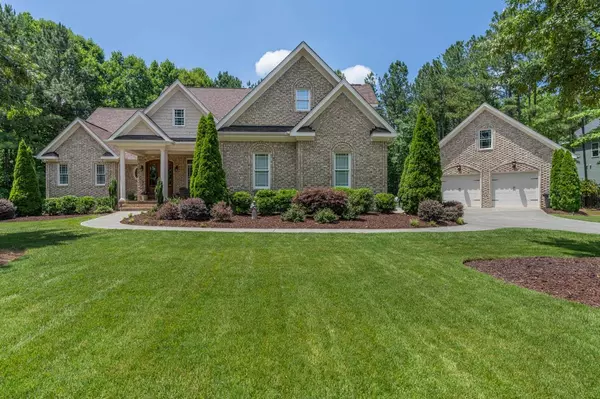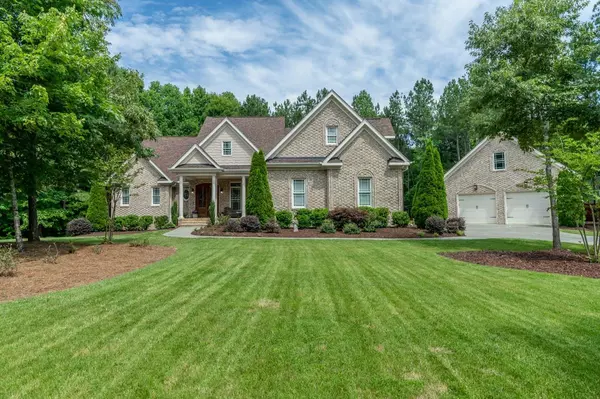Bought with Keller Williams Legacy
For more information regarding the value of a property, please contact us for a free consultation.
1105 Evensong Court Youngsville, NC 27596
Want to know what your home might be worth? Contact us for a FREE valuation!

Our team is ready to help you sell your home for the highest possible price ASAP
Key Details
Sold Price $1,000,000
Property Type Single Family Home
Sub Type Single Family Residence
Listing Status Sold
Purchase Type For Sale
Square Footage 4,348 sqft
Price per Sqft $229
Subdivision Silverleaf
MLS Listing ID 2455443
Sold Date 08/25/22
Style Site Built
Bedrooms 4
Full Baths 3
Half Baths 1
HOA Fees $12/ann
HOA Y/N Yes
Abv Grd Liv Area 4,348
Originating Board Triangle MLS
Year Built 2007
Annual Tax Amount $5,003
Lot Size 2.770 Acres
Acres 2.77
Property Description
Magnificent custom all brick ranch on spacious 2.77 acre private cul-de-sac lot in Silverleaf! This Steven Hayes home features newly installed/upgraded HVAC Systems, whole house humidifier, roofing, appliances, lighting, sprinkler system, water softener/purification system and freshly painted interior/exterior. This Steven Hayes home features a 4 car gar., glimmering hardwood floors, towering ceilings & incredible upgrades and features throughout. Formal living rm, dining rm, true gourmet kitchen & keeping rm. Spacious 1st flr master suite w/spa style bath & walk-in his&her closet. (2) addl bedrooms down w/Jack&Jill tiled bath. 2nd flr office/bonus w/ Juliet balcony, full bath & 4th bdrm.
Location
State NC
County Granville
Direction North on Capital Blvd/Hwy 1 past WKF exits and embarq left on Hwy 96 N. Go approx 3.7 miles. Left on Tom Linum Rd. Go (1) mile, make right on Silverleaf Drive proceed to Phase II and make left on Evensong. Home is on the right in the cul-de-sac.
Rooms
Basement Crawl Space
Interior
Interior Features Bathtub/Shower Combination, Bookcases, Cathedral Ceiling(s), Ceiling Fan(s), Coffered Ceiling(s), Eat-in Kitchen, Entrance Foyer, Granite Counters, High Ceilings, Keeping Room, Pantry, Master Downstairs, Room Over Garage, Separate Shower, Storage, Tray Ceiling(s), Vaulted Ceiling(s), Walk-In Closet(s)
Heating Electric, Forced Air, Natural Gas, Propane, Zoned
Cooling Central Air, Zoned
Flooring Carpet, Hardwood, Tile
Fireplaces Number 2
Fireplaces Type Family Room, Gas Log, Great Room, Propane, Sealed Combustion, Wood Burning
Fireplace Yes
Appliance Dishwasher, Double Oven, Gas Cooktop, Humidifier, Microwave, Plumbed For Ice Maker, Water Heater, Refrigerator, Self Cleaning Oven, Tankless Water Heater, Oven, Water Softener, None
Laundry Electric Dryer Hookup, Laundry Room, Main Level
Exterior
Exterior Feature Fenced Yard, Lighting, Rain Gutters
Garage Spaces 4.0
Pool In Ground, Salt Water
Utilities Available Cable Available
View Y/N Yes
Handicap Access Accessible Washer/Dryer, Level Flooring
Porch Covered, Patio, Porch
Parking Type Attached, Concrete, Detached, Driveway, Garage, Garage Door Opener, Garage Faces Side
Garage Yes
Private Pool No
Building
Lot Description Cul-De-Sac, Hardwood Trees, Landscaped, Wooded
Faces North on Capital Blvd/Hwy 1 past WKF exits and embarq left on Hwy 96 N. Go approx 3.7 miles. Left on Tom Linum Rd. Go (1) mile, make right on Silverleaf Drive proceed to Phase II and make left on Evensong. Home is on the right in the cul-de-sac.
Foundation Brick/Mortar
Sewer Septic Tank
Water Well
Architectural Style Ranch, Traditional, Transitional
Structure Type Brick,Fiber Cement
New Construction No
Schools
Elementary Schools Granville - Tar River
Middle Schools Granville - Hawley
High Schools Granville - S Granville
Read Less

GET MORE INFORMATION




