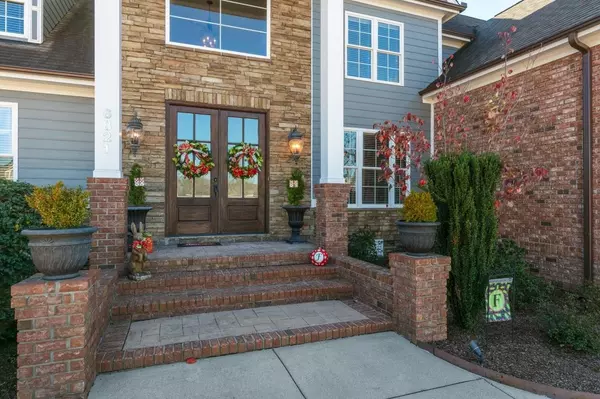Bought with Non Member Office
For more information regarding the value of a property, please contact us for a free consultation.
6821 Williams Place Sims, NC 27880
Want to know what your home might be worth? Contact us for a FREE valuation!

Our team is ready to help you sell your home for the highest possible price ASAP
Key Details
Sold Price $489,900
Property Type Single Family Home
Sub Type Single Family Residence
Listing Status Sold
Purchase Type For Sale
Square Footage 3,054 sqft
Price per Sqft $160
Subdivision Crystal Lake Commons
MLS Listing ID 2486202
Sold Date 01/12/23
Style Site Built
Bedrooms 3
Full Baths 3
HOA Fees $41/ann
HOA Y/N Yes
Abv Grd Liv Area 3,054
Originating Board Triangle MLS
Year Built 2008
Annual Tax Amount $3,479
Lot Size 0.920 Acres
Acres 0.92
Property Description
Beautiful home in Crystal Lake Commons with lots of room for entertaining. Grand 2-Story Foyer enters into Formal Dining Room and Great Room with vaulted ceiling and gas log fireplace. Eat-in Kitchen with granite counters, flattop stove, wall oven, and new dishwasher, steps to Screened Porch and fantastic patio with outdoor wood-burning fireplace. Master Suite down with double trey ceiling, walk-in closet, dual vanities, jetted tub, and custom-tiled shower. Office along with 2nd Full Bath also located on main floor. Upstairs, 2 Guest Rooms, a 3rd Full Bath, and large Bonus Room with wet bar and fridge. Attached, 2-car Garage is heated and cooled and features screen that lowers when door is up. Brand new Trane HVAC in May 2022.
Location
State NC
County Wilson
Zoning RA
Direction US Hwy 264 to Exit 14, Green Pond Road, left on Green Pond Rd, right onto Bruce Rd, right onto Crystal Club Dr, left onto Williams Pl, home on left.
Rooms
Basement Crawl Space
Interior
Heating Electric, Heat Pump
Cooling Central Air, Heat Pump
Flooring Carpet, Tile, Wood
Fireplaces Number 2
Fireplaces Type Gas Log, Outside, Wood Burning
Fireplace Yes
Appliance Electric Water Heater
Exterior
Garage Spaces 2.0
Porch Patio, Porch
Parking Type Attached, Garage
Garage No
Private Pool No
Building
Faces US Hwy 264 to Exit 14, Green Pond Road, left on Green Pond Rd, right onto Bruce Rd, right onto Crystal Club Dr, left onto Williams Pl, home on left.
Sewer Septic Tank
Water Well
Architectural Style Traditional
Structure Type Brick
New Construction No
Schools
Elementary Schools Wilson - John W Jones
Middle Schools Wilson - Forest Hills
High Schools Wilson - James Hunt
Others
HOA Fee Include Road Maintenance
Read Less

GET MORE INFORMATION




