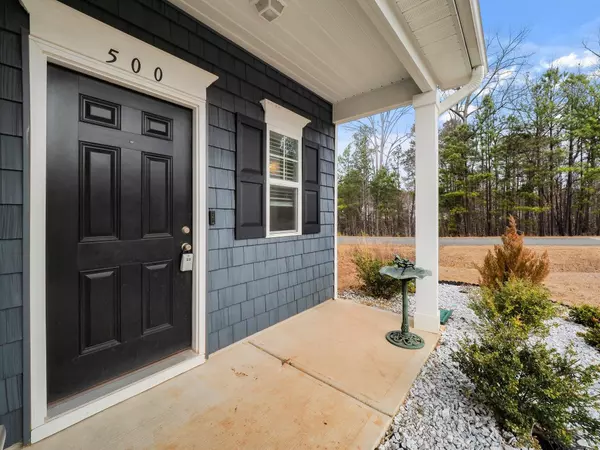Bought with Non Member Office
For more information regarding the value of a property, please contact us for a free consultation.
500 Lionheart Lane Sanford, NC 27330
Want to know what your home might be worth? Contact us for a FREE valuation!

Our team is ready to help you sell your home for the highest possible price ASAP
Key Details
Sold Price $292,000
Property Type Single Family Home
Sub Type Single Family Residence
Listing Status Sold
Purchase Type For Sale
Square Footage 1,842 sqft
Price per Sqft $158
Subdivision Nottingham
MLS Listing ID 2491640
Sold Date 02/23/23
Style Site Built
Bedrooms 3
Full Baths 2
Half Baths 1
HOA Fees $6/ann
HOA Y/N Yes
Abv Grd Liv Area 1,842
Originating Board Triangle MLS
Year Built 2020
Annual Tax Amount $2,469
Lot Size 0.390 Acres
Acres 0.39
Property Description
Wonderful home in perfect Sanford location! Only 3 years old and well maintained! Open floor plan with lots of natural light! LVP flooring throughout main level! 1st floor master bedroom with large walk-in shower and spacious walk-in closet! The kitchen features granite countertops, tile backsplash, stainless steel appliances & pantry! Fridge, washer & dryer convey! The bedrooms are spacious and All feature large walk-in closets! You will love the storage options! Loft area on 2nd floor! Patio & backyard back to treed buffer! Easy access to US-1!
Location
State NC
County Lee
Community Street Lights
Zoning R-12
Direction Take Exit 69B from US1. Turn right to Burns Dr, then right to Pathway Dr, then left to Robin Hood, then right to Crusaders, and then right toLionheart Ln. Home is on the left.
Interior
Interior Features Bathtub/Shower Combination, Ceiling Fan(s), Entrance Foyer, Granite Counters, Kitchen/Dining Room Combination, Pantry, Master Downstairs, Smooth Ceilings, Walk-In Closet(s), Walk-In Shower
Heating Electric, Forced Air, Zoned
Cooling Central Air, Electric, Zoned
Flooring Carpet, Laminate
Fireplace No
Appliance Dishwasher, Dryer, Electric Range, Electric Water Heater, Microwave, Plumbed For Ice Maker, Refrigerator, Self Cleaning Oven, Washer
Laundry In Hall, Laundry Room, Main Level
Exterior
Exterior Feature Rain Gutters
Garage Spaces 2.0
Community Features Street Lights
Utilities Available Cable Available
Porch Covered, Patio, Porch
Parking Type Concrete, Driveway, Garage, Garage Door Opener, Garage Faces Front
Garage Yes
Private Pool No
Building
Lot Description Corner Lot
Faces Take Exit 69B from US1. Turn right to Burns Dr, then right to Pathway Dr, then left to Robin Hood, then right to Crusaders, and then right toLionheart Ln. Home is on the left.
Foundation Slab
Sewer Public Sewer
Water Public
Architectural Style Traditional, Transitional
Structure Type Vinyl Siding
New Construction No
Schools
Elementary Schools Lee - B T Bullock
Middle Schools Lee - West Lee
High Schools Lee - Lee
Others
HOA Fee Include Storm Water Maintenance
Read Less

GET MORE INFORMATION




