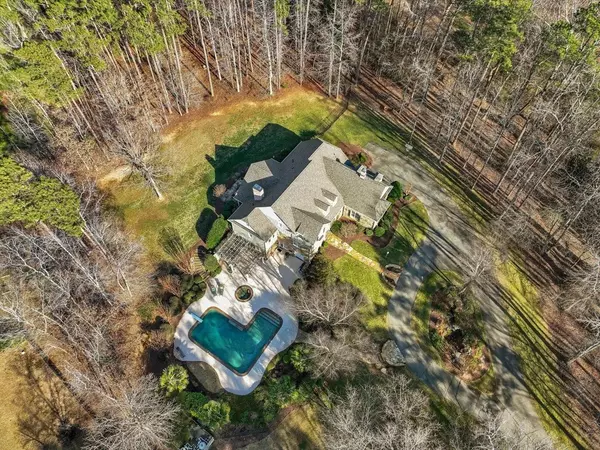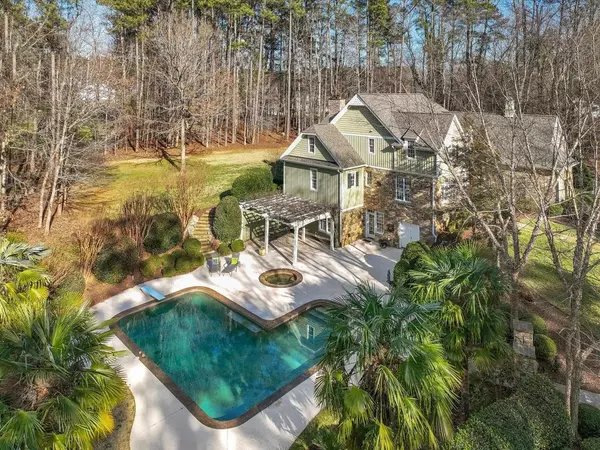Bought with A Cole Realty LLC
For more information regarding the value of a property, please contact us for a free consultation.
5744 Heatherstone Drive Raleigh, NC 27606
Want to know what your home might be worth? Contact us for a FREE valuation!

Our team is ready to help you sell your home for the highest possible price ASAP
Key Details
Sold Price $1,750,000
Property Type Single Family Home
Sub Type Single Family Residence
Listing Status Sold
Purchase Type For Sale
Square Footage 7,034 sqft
Price per Sqft $248
Subdivision Heatherstone
MLS Listing ID 2488739
Sold Date 03/10/23
Style Site Built
Bedrooms 4
Full Baths 5
Half Baths 1
HOA Y/N Yes
Abv Grd Liv Area 7,034
Originating Board Triangle MLS
Year Built 2001
Annual Tax Amount $6,875
Lot Size 4.060 Acres
Acres 4.06
Property Description
Follow the winding drive to a stunning William Poole Design: "Thistlewood" with Tennessee Fieldstone on the exterior, extraordinary custom-built home on 4 beautifully landscaped acres. The best of both worlds being 10 minutes from downtown Raleigh and Cary, it is the perfect city/country lifestyle. Saltwater pool with cool decking, heated hot tub, plenty of outdoor space for entertaining. Inside is comfortable living space, exceptional trim work and archways, formal areas, theater, rec space, options for in-laws or au pair, ample beds/baths and bonus areas. Storage is a premium. One Owner home that shows the care in detail of the design and true comforts of gracious living..
Location
State NC
County Wake
Direction Penny Rd. to Heatherstone Dr. OR Penny Rd. to Pennyshire, turn right on Heatherstone.
Rooms
Basement Daylight, Exterior Entry, Finished, Full, Interior Entry
Interior
Interior Features Bathtub Only, Bathtub/Shower Combination, Cathedral Ceiling(s), Ceiling Fan(s), Central Vacuum, Double Vanity, Entrance Foyer, Granite Counters, High Speed Internet, Master Downstairs, Room Over Garage, Second Primary Bedroom, Separate Shower, Shower Only, Smooth Ceilings, Storage, Walk-In Closet(s), Walk-In Shower, Water Closet
Heating Electric, Forced Air, Heat Pump, Propane
Cooling Central Air
Flooring Carpet, Hardwood, Tile
Fireplaces Number 2
Fireplaces Type Family Room, Gas Log, Propane, Recreation Room
Fireplace Yes
Window Features Blinds
Appliance Dishwasher, Electric Water Heater, Gas Water Heater, Water Heater, Range, Range Hood, Refrigerator
Laundry Laundry Room, Main Level
Exterior
Exterior Feature Fenced Yard, Lighting, Rain Gutters
Garage Spaces 2.0
Pool In Ground, Salt Water
View Y/N Yes
Porch Covered, Patio, Porch
Garage Yes
Private Pool No
Building
Lot Description Garden, Hardwood Trees, Landscaped, Open Lot
Faces Penny Rd. to Heatherstone Dr. OR Penny Rd. to Pennyshire, turn right on Heatherstone.
Foundation Brick/Mortar
Sewer Septic Tank
Water Well
Architectural Style Craftsman, Traditional
Structure Type Brick,Fiber Cement,Stone
New Construction No
Schools
Elementary Schools Wake County Schools
Middle Schools Wake County Schools
High Schools Wake County Schools
Read Less

GET MORE INFORMATION




