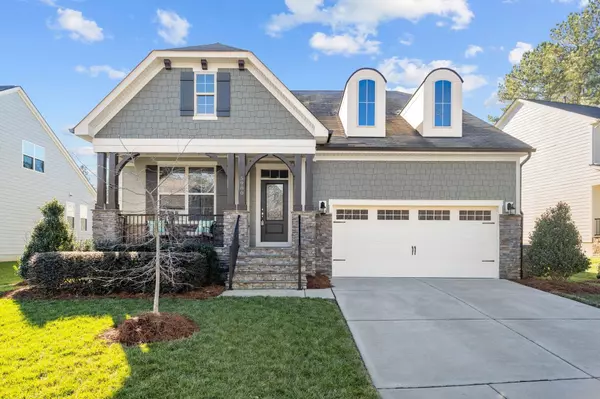Bought with Compass -- Cary
For more information regarding the value of a property, please contact us for a free consultation.
5980 Jones Farm Road Wake Forest, NC 27587
Want to know what your home might be worth? Contact us for a FREE valuation!

Our team is ready to help you sell your home for the highest possible price ASAP
Key Details
Sold Price $515,000
Property Type Single Family Home
Sub Type Single Family Residence
Listing Status Sold
Purchase Type For Sale
Square Footage 2,601 sqft
Price per Sqft $198
Subdivision Northampton
MLS Listing ID 2492381
Sold Date 03/23/23
Style Site Built
Bedrooms 3
Full Baths 2
Half Baths 1
HOA Fees $48/qua
HOA Y/N Yes
Abv Grd Liv Area 2,601
Originating Board Triangle MLS
Year Built 2015
Annual Tax Amount $3,914
Lot Size 7,405 Sqft
Acres 0.17
Property Description
This one won't last long! This gorgeous home has been meticulously maintained and features upgrades galore! Beautiful finishes including hardwood floors, designer lighting, window coverings, extensive millwork and custom closets. Open floorplan includes large kitchen with white cabinets with pullouts, granite counters, glass backsplash, stainless appliances with gas range, pendant lighting and amazing walk in pantry with wood shelving. Formal dining with beautiful window coverings and designer light fixture. Master bedroom down with large bath that has a walk in shower, dual vanities and bench. Walk in closet has elfa system. Two bedrooms, loft and walk in storage upstairs. Enjoy your morning coffee on the screened porch overooking the fenced and landscaped backyard or sit around the firepit on a chilly evening. Community pool!
Location
State NC
County Wake
Community Playground, Pool, Street Lights
Direction US 1 North to HWY 98 East right on Jones Dairy Rad, right into Northampton Subdivision, right on Jones Farm Rd, house on the left.
Rooms
Basement Crawl Space
Interior
Interior Features Bathtub/Shower Combination, Ceiling Fan(s), Double Vanity, Entrance Foyer, Granite Counters, High Ceilings, Pantry, Master Downstairs, Separate Shower, Smooth Ceilings, Storage, Tray Ceiling(s), Walk-In Closet(s), Walk-In Shower, Water Closet
Heating Forced Air, Natural Gas
Cooling Zoned
Flooring Hardwood, Tile
Fireplaces Number 1
Fireplaces Type Family Room, Gas Log
Fireplace Yes
Window Features Blinds,Insulated Windows
Appliance Dishwasher, Electric Water Heater, Gas Range, Microwave, Plumbed For Ice Maker
Laundry Main Level
Exterior
Exterior Feature Fenced Yard, Rain Gutters
Garage Spaces 2.0
Fence Privacy
Community Features Playground, Pool, Street Lights
Utilities Available Cable Available
View Y/N Yes
Porch Deck, Patio, Porch, Screened
Parking Type Garage, Garage Door Opener
Garage Yes
Private Pool No
Building
Lot Description Landscaped
Faces US 1 North to HWY 98 East right on Jones Dairy Rad, right into Northampton Subdivision, right on Jones Farm Rd, house on the left.
Sewer Public Sewer
Water Public
Architectural Style Craftsman
Structure Type Fiber Cement,Stone
New Construction No
Schools
Elementary Schools Wake - Jones Dairy
Middle Schools Wake - Heritage
High Schools Wake - Wake Forest
Read Less

GET MORE INFORMATION




