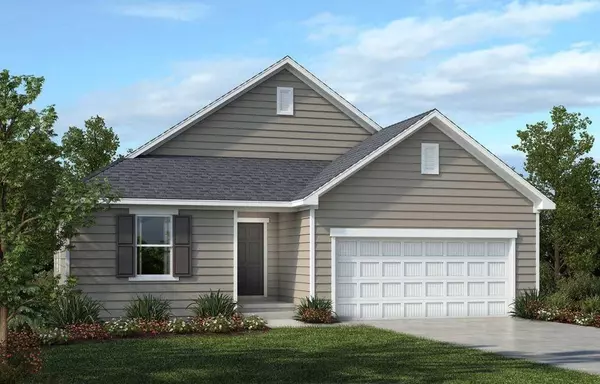Bought with Howard Perry & Walston Realtor
For more information regarding the value of a property, please contact us for a free consultation.
213 Steer Street Rolesville, NC 27571
Want to know what your home might be worth? Contact us for a FREE valuation!

Our team is ready to help you sell your home for the highest possible price ASAP
Key Details
Sold Price $465,663
Property Type Single Family Home
Sub Type Single Family Residence
Listing Status Sold
Purchase Type For Sale
Square Footage 2,074 sqft
Price per Sqft $224
Subdivision Preserve At Jones Dairy
MLS Listing ID 2496698
Sold Date 04/11/23
Style Site Built
Bedrooms 4
Full Baths 2
HOA Fees $59/qua
HOA Y/N Yes
Abv Grd Liv Area 2,074
Originating Board Triangle MLS
Year Built 2023
Lot Size 6,534 Sqft
Acres 0.15
Property Description
Beautiful 1-story home in desired wake county with fiber cement siding, screened in and covered front porch for added curb appeal. Open first floor layout has 9' ceilings & upgraded spacious gourmet kitchen with gas cooktop, soft close cabinets, herringbone backsplash, granite countertops and large wet island. Upgraded LVP flooring throughout & 2" faux wood blinds. Home features 4 bedrooms & 2 full bathrooms. Relax outdoors from the comfort of the screened deck. Home is equipped with smart thermostats & is energy star certified.
Location
State NC
County Wake
Community Playground, Street Lights
Direction From US-1/Capital Blvd. North, merge onto Hwy. 98 East. After approx. 3 mi., turn right on Jones Dairy Rd. Community entrance will be on the right after 2.5 mi.
Rooms
Basement Crawl Space
Interior
Interior Features Bathtub/Shower Combination, Eat-in Kitchen, Entrance Foyer, Granite Counters, High Ceilings, Living/Dining Room Combination, Pantry, Master Downstairs, Quartz Counters, Shower Only, Smooth Ceilings, Tile Counters, Walk-In Closet(s)
Heating Natural Gas, Zoned
Cooling Zoned
Flooring Carpet, Vinyl
Fireplaces Number 1
Fireplace Yes
Appliance Dishwasher, Double Oven, Electric Water Heater, ENERGY STAR Qualified Appliances, Gas Cooktop, Microwave, Plumbed For Ice Maker, Range Hood, Self Cleaning Oven, Oven, Washer
Laundry Electric Dryer Hookup, Laundry Room, Main Level
Exterior
Exterior Feature Rain Gutters
Garage Spaces 2.0
Pool Swimming Pool Com/Fee
Community Features Playground, Street Lights
Utilities Available Cable Available
View Y/N Yes
Handicap Access Accessible Washer/Dryer
Porch Covered, Patio, Porch, Screened
Garage Yes
Private Pool No
Building
Lot Description Landscaped
Faces From US-1/Capital Blvd. North, merge onto Hwy. 98 East. After approx. 3 mi., turn right on Jones Dairy Rd. Community entrance will be on the right after 2.5 mi.
Sewer Public Sewer
Water Public
Architectural Style Traditional
Structure Type Fiber Cement,Low VOC Paint/Sealant/Varnish,Radiant Barrier
New Construction Yes
Schools
Elementary Schools Wake - Jones Dairy
Middle Schools Wake - Wake Forest
High Schools Wake - Wake Forest
Read Less

GET MORE INFORMATION


