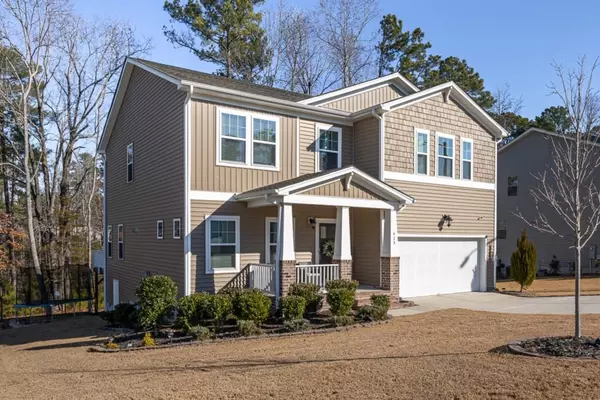Bought with Tritori Realty Group Inc.
For more information regarding the value of a property, please contact us for a free consultation.
428 Granite View Drive Rolesville, NC 27571
Want to know what your home might be worth? Contact us for a FREE valuation!

Our team is ready to help you sell your home for the highest possible price ASAP
Key Details
Sold Price $470,000
Property Type Single Family Home
Sub Type Single Family Residence
Listing Status Sold
Purchase Type For Sale
Square Footage 2,796 sqft
Price per Sqft $168
Subdivision Granite Falls
MLS Listing ID 2494104
Sold Date 04/24/23
Style Site Built
Bedrooms 4
Full Baths 2
Half Baths 1
HOA Fees $112/mo
HOA Y/N Yes
Abv Grd Liv Area 2,796
Originating Board Triangle MLS
Year Built 2019
Annual Tax Amount $4,150
Lot Size 0.280 Acres
Acres 0.28
Property Description
Like new move in ready home situated on a .28 acre lot! Private backyard & view perfect for entertaining. The gourmet kitchen is truly the heart of the home with it's classic design offering stainless steel appliances, crisp white upper cabinets that blend seamlessly with the granite countertops and contrasting grey lower cabinets. A large center island doubles as a breakfast bar making conversation easy during meal prep or homework time. Spacious and bright owners suite adjoins the owners spa bath featuring dual vanity, cultured marble countertops and large walk-in shower. The kitchen opens to a the breakfast area and comfortable family room with gas log fireplace making it the perfect place for entertaining family and friends. The flexible floor plan makes working from home is easy with 2 areas on the main floor that could be home offices. Private custom landscaping!
Location
State NC
County Wake
Community Pool
Zoning RM-CZ
Direction From 401 North, turn Left onto Main St. in Rolesville, Left onto Rogers Rd., turn Right onto Granite Falls Blvd., turn Left onto Granite Peak Dr., turn Right onto Granite View Dr., your new home is 50' on the left.
Rooms
Basement Crawl Space
Interior
Interior Features Ceiling Fan(s), Double Vanity, Entrance Foyer, Granite Counters, High Ceilings, Smooth Ceilings, Walk-In Closet(s), Walk-In Shower
Heating Electric, Forced Air, Natural Gas, Zoned
Cooling Central Air, Zoned
Flooring Carpet, Hardwood, Tile
Fireplaces Number 1
Fireplaces Type Family Room, Gas Log
Fireplace Yes
Window Features Blinds
Appliance Dishwasher, Gas Range, Gas Water Heater, Microwave, Plumbed For Ice Maker, Range Hood, Self Cleaning Oven
Laundry Upper Level
Exterior
Exterior Feature Rain Gutters
Garage Spaces 2.0
Community Features Pool
Utilities Available Cable Available
View Y/N Yes
Porch Deck, Patio, Porch
Garage Yes
Private Pool No
Building
Lot Description Landscaped
Faces From 401 North, turn Left onto Main St. in Rolesville, Left onto Rogers Rd., turn Right onto Granite Falls Blvd., turn Left onto Granite Peak Dr., turn Right onto Granite View Dr., your new home is 50' on the left.
Foundation Block
Sewer Public Sewer
Water Public
Architectural Style Transitional
Structure Type Shake Siding,Vinyl Siding
New Construction No
Schools
Elementary Schools Wake - Sanford Creek
Middle Schools Wake - Rolesville
High Schools Wake - Rolesville
Others
HOA Fee Include Storm Water Maintenance
Senior Community false
Read Less

GET MORE INFORMATION


