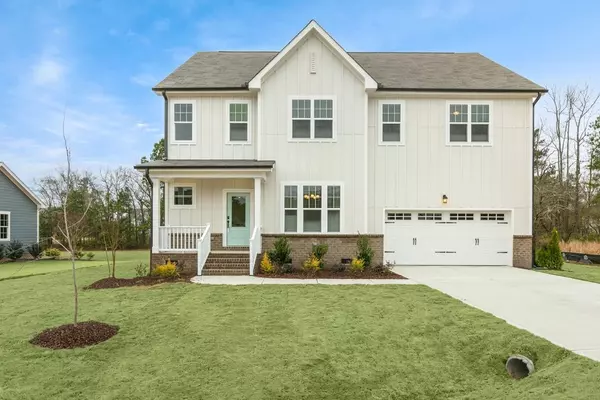Bought with EXP Realty LLC
For more information regarding the value of a property, please contact us for a free consultation.
312 Lily Oak Drive Rolesville, NC 27571
Want to know what your home might be worth? Contact us for a FREE valuation!

Our team is ready to help you sell your home for the highest possible price ASAP
Key Details
Sold Price $672,974
Property Type Single Family Home
Sub Type Single Family Residence
Listing Status Sold
Purchase Type For Sale
Square Footage 3,475 sqft
Price per Sqft $193
Subdivision Chandlers Ridge
MLS Listing ID 2501967
Sold Date 04/28/23
Style Site Built
Bedrooms 5
Full Baths 4
HOA Fees $52/qua
HOA Y/N Yes
Abv Grd Liv Area 3,475
Originating Board Triangle MLS
Year Built 2023
Lot Size 0.690 Acres
Acres 0.69
Property Description
.69 Acre Lot with Pond View on City Utilities! Our Bennett plan welcomes you home with it's grand foyer and trim work. Entertain with confidence in your highly upgraded gourmet kitchen featuring Quartz, Wall Oven/Microwave & Gas cooktop. Huge Butler's Pantry and Walk in Pantry have storage galore! 1st Floor Guest Suite w/ Walk in Shower. Gorgeous Finished stairs lead to Luxury Primary Suite. 3 Large Secondary Bedrooms, one with on Suite Full Bath. Finally, enjoy movie nights in your Game Room with double door entry. Game Room and Fireplace are wired for flat panel TV! 9Ft Ceilings on both floors! Equipped with our Smart Home technology package which includes a Honeywell Z-Wave thermostat, a Kwikset Smart code deadbolt, Sky bell Video doorbell both at the front door, a Z-wave wireless switch; a touchscreen Smart Home control device, & 1 Amazon Echo Dot. Chandler's Ridge offers scenic walking trails and picnic area overlooking 5 Acre Pond. Close to the new Cobblestone Village district and Publix grocery coming soon. Welcome Home to Chandler's Ridge!
Location
State NC
County Wake
Direction From I-540 take exit 18 onto US-401N/Louisburg Rd. Continue on towards Rolesville. Bare left onto 401/Main St towards Rolesville downtown. Take left at light onto West Young St. Community will be 1 mile up on right.
Rooms
Basement Crawl Space
Interior
Interior Features Bathtub Only, Pantry, Double Vanity, Entrance Foyer, High Ceilings, Kitchen/Dining Room Combination, Quartz Counters, Radon Mitigation, Smooth Ceilings, Walk-In Closet(s), Walk-In Shower, Water Closet
Heating Natural Gas, Zoned
Cooling Central Air, Gas, Zoned
Flooring Carpet, Ceramic Tile, Laminate
Fireplaces Number 1
Fireplaces Type Family Room, Gas, Gas Log
Fireplace Yes
Appliance Dishwasher, Gas Cooktop, Gas Water Heater, Microwave, Plumbed For Ice Maker, Range Hood, Tankless Water Heater, Oven
Laundry Laundry Room, Upper Level
Exterior
Exterior Feature Rain Gutters
Garage Spaces 2.0
View Y/N Yes
Porch Covered, Porch, Screened
Garage Yes
Private Pool No
Building
Lot Description Landscaped, Partially Cleared
Faces From I-540 take exit 18 onto US-401N/Louisburg Rd. Continue on towards Rolesville. Bare left onto 401/Main St towards Rolesville downtown. Take left at light onto West Young St. Community will be 1 mile up on right.
Sewer Public Sewer
Water Public
Architectural Style Contemporary, Craftsman, Traditional
Structure Type Board & Batten Siding,Brick,Fiber Cement,Radiant Barrier
New Construction Yes
Schools
Elementary Schools Wake - Sanford Creek
Middle Schools Wake - Rolesville
High Schools Wake - Rolesville
Read Less

GET MORE INFORMATION


