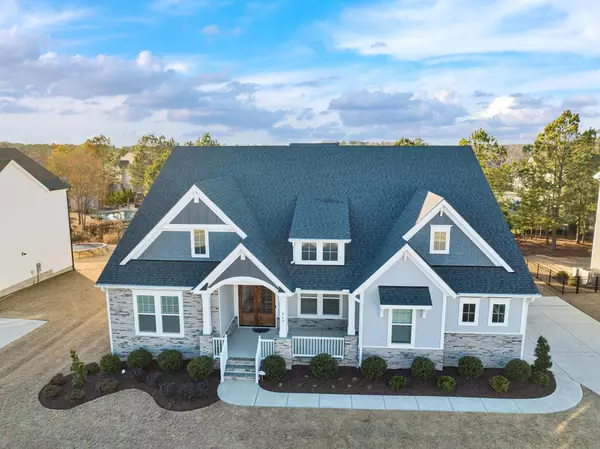Bought with Ninja Realty
For more information regarding the value of a property, please contact us for a free consultation.
913 Flash Drive Rolesville, NC 27571
Want to know what your home might be worth? Contact us for a FREE valuation!

Our team is ready to help you sell your home for the highest possible price ASAP
Key Details
Sold Price $825,000
Property Type Single Family Home
Sub Type Single Family Residence
Listing Status Sold
Purchase Type For Sale
Square Footage 3,604 sqft
Price per Sqft $228
Subdivision Averette Ridge
MLS Listing ID 2499387
Sold Date 05/02/23
Style Site Built
Bedrooms 4
Full Baths 4
Half Baths 1
HOA Fees $50/qua
HOA Y/N Yes
Abv Grd Liv Area 3,604
Originating Board Triangle MLS
Year Built 2020
Annual Tax Amount $5,715
Lot Size 0.350 Acres
Acres 0.35
Property Description
Built in 2020, this practically new home in Rolesville's Averette Ridge offers 4 bed, 4.5 full bath, bonus loft room, chef's kitchen with large island,4 season room with EZE-breeze windows overlooking huge pool ready yard & much more. Beautiful custom finishes, 2 fireplaces, $10k in custom blinds &large primary suite w/sitting room are a few of the features that make living here easy & comfortable. Two other main floor bedrooms, with en-suite make this modern ranch style very appealing. This well cared for home has fresh paint and includes washer, dryer, and refrigerator, move in ready for you! Enjoy neighborhood amenities with pool, easy access to Raleigh, Wake Forest and Durham, shopping, dining & more!
Location
State NC
County Wake
Community Pool
Direction 401 N (Louisburg Rd), left on E Young St turns into W Young then Averette Rd, Left Jones Dairy Rd, Left onto Flash Drive.
Interior
Interior Features Coffered Ceiling(s), Double Vanity, Entrance Foyer, Granite Counters, High Ceilings, Pantry, Master Downstairs, Smooth Ceilings, Soaking Tub, Tray Ceiling(s), Walk-In Shower
Heating Natural Gas
Cooling Central Air, Gas
Flooring Carpet, Hardwood, Tile
Fireplaces Number 1
Fireplaces Type Gas, Gas Log, Outside
Fireplace Yes
Appliance Dishwasher, Dryer, Gas Cooktop, Gas Water Heater, Plumbed For Ice Maker, Range Hood, Refrigerator, Self Cleaning Oven, Tankless Water Heater, Washer
Laundry Laundry Room, Main Level
Exterior
Exterior Feature Playground, Rain Gutters
Garage Spaces 2.0
Community Features Pool
View Y/N Yes
Porch Enclosed, Patio, Porch
Garage No
Private Pool No
Building
Lot Description Landscaped
Faces 401 N (Louisburg Rd), left on E Young St turns into W Young then Averette Rd, Left Jones Dairy Rd, Left onto Flash Drive.
Foundation Slab
Sewer Public Sewer
Water Public
Architectural Style Contemporary, Ranch
Structure Type Brick Veneer,Masonite
New Construction No
Schools
Elementary Schools Wake - Jones Dairy
Middle Schools Wake - Wake Forest
High Schools Wake - Wake Forest
Read Less

GET MORE INFORMATION


