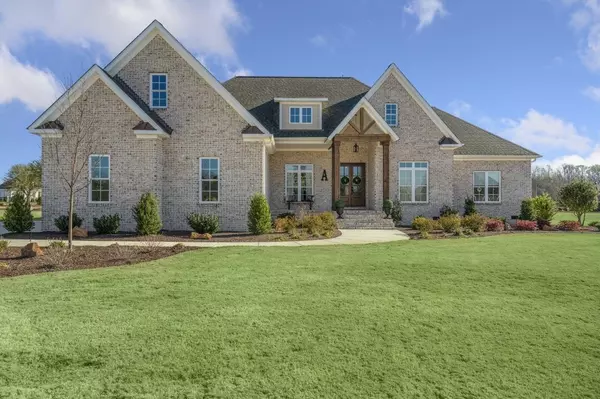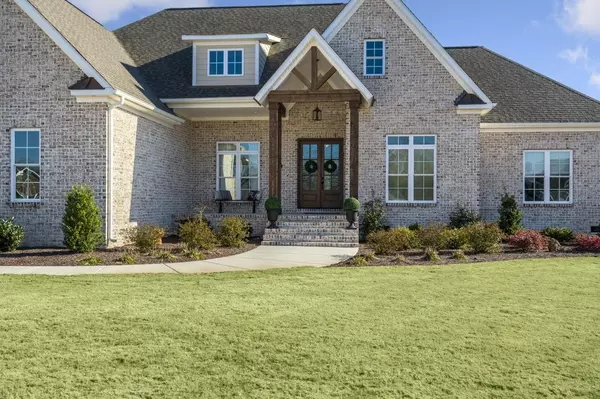Bought with Non Member Office
For more information regarding the value of a property, please contact us for a free consultation.
6205 Thornbridge Way Wilson, NC 27896
Want to know what your home might be worth? Contact us for a FREE valuation!

Our team is ready to help you sell your home for the highest possible price ASAP
Key Details
Sold Price $716,000
Property Type Single Family Home
Sub Type Single Family Residence
Listing Status Sold
Purchase Type For Sale
Square Footage 2,665 sqft
Price per Sqft $268
Subdivision Southpointe
MLS Listing ID 2498304
Sold Date 05/03/23
Style Site Built
Bedrooms 3
Full Baths 2
Half Baths 1
HOA Fees $70/ann
HOA Y/N Yes
Abv Grd Liv Area 2,665
Originating Board Triangle MLS
Year Built 2020
Annual Tax Amount $3,621
Lot Size 1.080 Acres
Acres 1.08
Property Description
Custom-built home that still looks brand new! Open Floor Plan from large Kitchen to generous Great Room with Coffered 11 foot ceiling, stunning stone Fireplace surrounded by built-ins. Spectacular Kitchen with 10 foot island, quartz counters, custom hood vent, tile backsplash, stainless high-end appliances including gas range with pot-filler and wine fridge, soft-close drawers, and walk-in Pantry with built-in shelving. Private Office off Great Room. Master Suite with trey ceiling, separated dual vanities, custom-tiled shower, soaking tub w floor-mount faucet, and Walk-in Closet with custom cabinetry. Access from Master and Great Room to spacious Screened Porch overlooking patio and fenced, in-ground salt-water pool. Over-sized Laundry Room w more storage plus sink. Unfinished area upstairs with rough-in for 3rd Bath, plus 3-car attached Garage w even more storage.
Location
State NC
County Wilson
Zoning AR
Direction Raleigh Road Parkway to Lamm Rd, left on Stone Heritage Dr, left on Devonshire Dr, left on Thornbridge Way, home in cul de sac.
Rooms
Basement Crawl Space
Interior
Interior Features Bookcases, Ceiling Fan(s), Coffered Ceiling(s), High Ceilings, Pantry, Quartz Counters, Soaking Tub, Tray Ceiling(s), Walk-In Closet(s), Walk-In Shower, Water Closet
Heating Gas Pack, Natural Gas
Cooling Central Air, Gas
Flooring Tile, Wood
Fireplaces Number 1
Fireplaces Type Gas Log, Great Room, Stone
Fireplace Yes
Appliance Dishwasher, Gas Range, Microwave, Tankless Water Heater
Laundry Laundry Room
Exterior
Exterior Feature Rain Gutters
Garage Spaces 3.0
Pool In Ground, Salt Water
Porch Patio, Porch
Parking Type Attached, Concrete, Driveway, Garage
Garage No
Private Pool No
Building
Lot Description Cul-De-Sac
Faces Raleigh Road Parkway to Lamm Rd, left on Stone Heritage Dr, left on Devonshire Dr, left on Thornbridge Way, home in cul de sac.
Sewer Septic Tank
Water Well
Architectural Style Ranch
Structure Type Brick
New Construction No
Schools
Elementary Schools Wilson - John W Jones
Middle Schools Wilson - Forest Hills
High Schools Wilson - James Hunt
Others
HOA Fee Include Road Maintenance
Read Less

GET MORE INFORMATION




