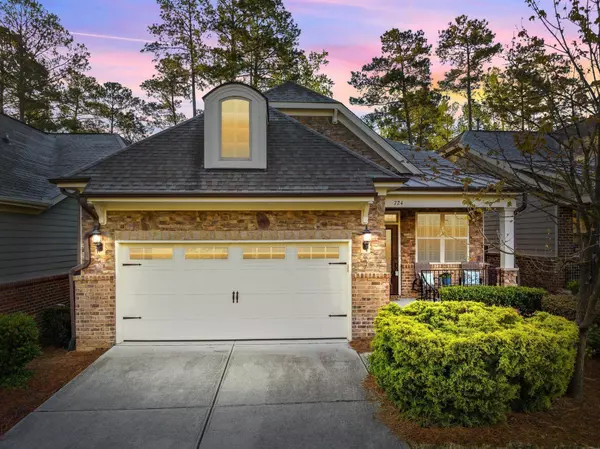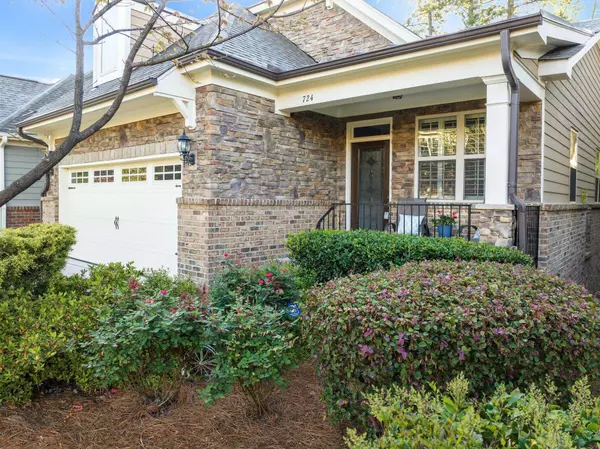Bought with EXP Realty LLC
For more information regarding the value of a property, please contact us for a free consultation.
724 Angelica Circle Cary, NC 27518
Want to know what your home might be worth? Contact us for a FREE valuation!

Our team is ready to help you sell your home for the highest possible price ASAP
Key Details
Sold Price $720,000
Property Type Single Family Home
Sub Type Single Family Residence
Listing Status Sold
Purchase Type For Sale
Square Footage 3,561 sqft
Price per Sqft $202
Subdivision Renaissance At Regency
MLS Listing ID 2504753
Sold Date 05/30/23
Style Site Built
Bedrooms 3
Full Baths 3
Half Baths 1
HOA Fees $284/mo
HOA Y/N Yes
Abv Grd Liv Area 3,561
Originating Board Triangle MLS
Year Built 2013
Annual Tax Amount $4,795
Lot Size 4,791 Sqft
Acres 0.11
Property Description
Luxurious low maintenance lifestyle awaits for you in popular Cary at the highly coveted Cottages at Renaissance at Regency Park! Enjoy ranch style living with a spacious open floor plan. Greeted by a rocking chair front porch & lovely HOA maintained landscape on quiet street. Interior features high ceilings, wide plank hardwood floors, plantation shutters, kitchen w/ granite, 42" cabinets, gas range & more! The living area boasts beautiful stone gas fireplace & screened porch w/ elevated patio area overlooking a private wooded landscape. The primary suite located on the main floor is sure to impress with trey ceilings, huge walk in closet, tile shower, double vanity, & main laundry. Downstairs is the perfect spot for entertainment featuring secondary kitchen/wine bar, theater/rec room, 2 additional bedrooms w/ private full baths & plenty of storage. Plus a flex room perfect for an office! Great for an in-law suite! Walk-out private entrance to secondary covered patio & fenced backyard! Bike or Walk to the Greenway Trails & short stroll to Koka Booth Amphitheater and more. Convenient commute to RTP! Welcome Home!
Location
State NC
County Wake
Community Street Lights
Direction From Tryon/US 1, turn onto Regency Parkway, bear right toward Koka Booth Amp. Follow the Regency Parkway then turn right onto Angelica Drive.
Rooms
Basement Finished
Interior
Interior Features Apartment/Suite, Ceiling Fan(s), Entrance Foyer, Granite Counters, High Ceilings, In-Law Floorplan, Pantry, Master Downstairs, Separate Shower, Smooth Ceilings, Tray Ceiling(s), Walk-In Closet(s), Water Closet
Heating Electric, Forced Air, Zoned
Cooling Zoned
Flooring Carpet, Hardwood, Tile
Fireplaces Number 1
Fireplaces Type Gas Log, Gas Starter
Fireplace Yes
Window Features Blinds
Appliance Dishwasher, Dryer, Electric Water Heater, Gas Range, Washer
Laundry Laundry Room, Main Level
Exterior
Exterior Feature Fenced Yard, Rain Gutters
Garage Spaces 2.0
Fence Privacy
Community Features Street Lights
View Y/N Yes
Handicap Access Accessible Washer/Dryer
Porch Deck, Patio, Porch, Screened
Parking Type Concrete, Driveway, Garage, Garage Door Opener, Garage Faces Front
Garage Yes
Private Pool No
Building
Lot Description Hardwood Trees, Landscaped, Secluded, Wooded
Faces From Tryon/US 1, turn onto Regency Parkway, bear right toward Koka Booth Amp. Follow the Regency Parkway then turn right onto Angelica Drive.
Sewer Public Sewer
Water Public
Architectural Style Craftsman, Traditional
Structure Type Brick,Fiber Cement,Stone
New Construction No
Schools
Elementary Schools Wake - Penny
Middle Schools Wake - Dillard
High Schools Wake - Athens Dr
Others
HOA Fee Include Maintenance Grounds,Maintenance Structure
Read Less

GET MORE INFORMATION




