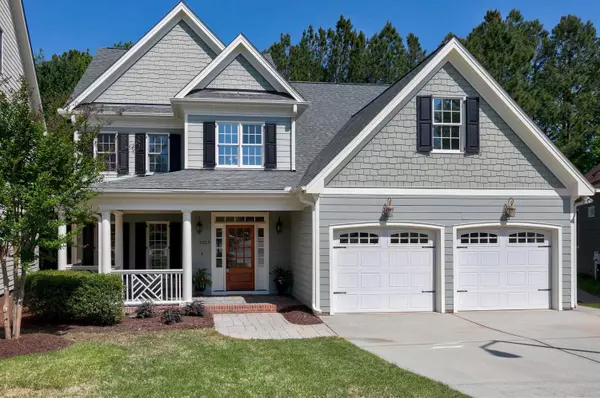Bought with Compass - Durham
For more information regarding the value of a property, please contact us for a free consultation.
6013 Retford Grant Court Cary, NC 27519
Want to know what your home might be worth? Contact us for a FREE valuation!

Our team is ready to help you sell your home for the highest possible price ASAP
Key Details
Sold Price $840,000
Property Type Single Family Home
Sub Type Single Family Residence
Listing Status Sold
Purchase Type For Sale
Square Footage 3,170 sqft
Price per Sqft $264
Subdivision Highcroft Village
MLS Listing ID 2506620
Sold Date 06/08/23
Style Site Built
Bedrooms 4
Full Baths 3
Half Baths 1
HOA Fees $77/ann
HOA Y/N Yes
Abv Grd Liv Area 3,170
Originating Board Triangle MLS
Year Built 2008
Annual Tax Amount $4,863
Lot Size 7,840 Sqft
Acres 0.18
Property Description
Gorgeous Highcroft Village custom home built by award winning Wardson Construction. Nestled in a cul-de-sac with huge, stamped concrete porch. Dining room features curved trey ceiling and heavy trim. Oversized family room with lovely FP. Kitchen has plenty of cabinets and couter space, pantry, and granite counters. First floor owner's suite is huge! Owner's bath has double vanity, large tiled shower with bench, and nicely sized his / hers closets. Large screened porch overlooks wooded backyard. Second floor features 3 spacious guest bedrooms, full bath and enormous bonus room as well as a huge walk-in attic. Hardwoods in primary living areas, heavy trim / details throughout. Easy walk to community pool. Superb schools, great location - close to RTP, RDU, shopping & diniing. Well maintained - clean as a whistle - move in ready!!
Location
State NC
County Wake
Community Playground, Pool, Street Lights
Direction From Hwy 55 turn onto Green Hope School Rd. 2nd left into Highcroft Village onto Rocklan Ridge, 1st left onto Retford Grant. House on left in cul de sac.
Rooms
Basement Crawl Space
Interior
Interior Features Ceiling Fan(s), Double Vanity, Entrance Foyer, Granite Counters, High Ceilings, Pantry, Master Downstairs, Separate Shower, Shower Only, Storage, Tray Ceiling(s), Walk-In Closet(s)
Heating Forced Air, Natural Gas, Zoned
Cooling Central Air, Zoned
Flooring Carpet, Hardwood, Tile
Fireplaces Number 1
Fireplaces Type Family Room, Gas Log
Fireplace Yes
Appliance Dishwasher, Dryer, Gas Range, Gas Water Heater, Microwave, Plumbed For Ice Maker, Washer
Laundry Laundry Room, Main Level
Exterior
Exterior Feature Rain Gutters
Garage Spaces 2.0
Community Features Playground, Pool, Street Lights
Porch Porch, Screened
Parking Type Attached, Concrete, Driveway, Garage, Garage Door Opener
Garage Yes
Private Pool No
Building
Lot Description Cul-De-Sac, Hardwood Trees
Faces From Hwy 55 turn onto Green Hope School Rd. 2nd left into Highcroft Village onto Rocklan Ridge, 1st left onto Retford Grant. House on left in cul de sac.
Sewer Public Sewer
Water Public
Architectural Style Transitional
Structure Type Fiber Cement
New Construction No
Schools
Elementary Schools Wake - Highcroft
Middle Schools Wake - Mills Park
High Schools Wake - Green Level
Read Less

GET MORE INFORMATION




