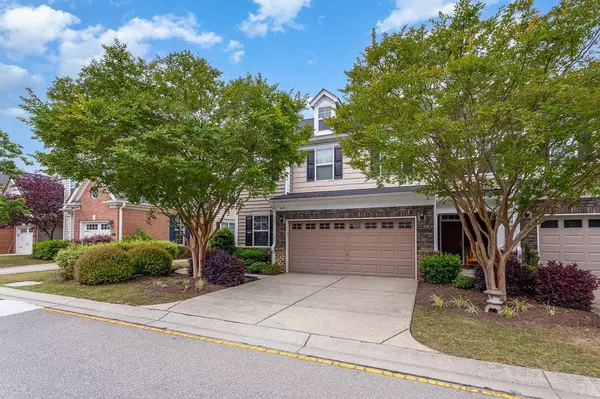Bought with Choice Residential Real Estate
For more information regarding the value of a property, please contact us for a free consultation.
615 Katy Stella Drive Cary, NC 27519
Want to know what your home might be worth? Contact us for a FREE valuation!

Our team is ready to help you sell your home for the highest possible price ASAP
Key Details
Sold Price $450,000
Property Type Townhouse
Sub Type Townhouse
Listing Status Sold
Purchase Type For Sale
Square Footage 1,912 sqft
Price per Sqft $235
Subdivision Olde Carpenter
MLS Listing ID 2511211
Sold Date 06/08/23
Style Site Built
Bedrooms 3
Full Baths 2
Half Baths 1
HOA Fees $155/mo
HOA Y/N Yes
Abv Grd Liv Area 1,912
Originating Board Triangle MLS
Year Built 2010
Annual Tax Amount $2,810
Lot Size 3,484 Sqft
Acres 0.08
Property Description
Welcome to this charming 2 story End-unit Townhome with a beautiful wooded yard in the heavily sought after Meadows @Olde Carpenter community. Nice open floor plan and hardwood throughout the first floor. Thoughtfully designed with an open concept layout that connects the kitchen, living, and dining areas with the office. Kitchen showcases granite countertops, brand new stove, and walk-in pantry. making it a chef's delight. Spacious Owner's suite with trey ceiling & ceiling fans in all bedrooms. Owners’ bath with dual vanity, walk in shower & bath tub. Good size walk in closet. Beautiful private backyard with extend patio, excellent for relaxing or entertaining. Refrigerator, washer and dryer convey. New Roof 2022. Storage outside. HOA incl Pool, Tennis, Sand Volleyball, Lake, Trails, Clubhouse and playground. Prime Cary Location. Easy Commute to RTP+RDU. Minutes to West Regional Library, Carpenter ES and Green Hope HS. RTP, RDU, Preston Golf/Country, H mart, Publix, Apple & shopping & restaurants. Move in ready! Must see!
Location
State NC
County Wake
Community Pool, Street Lights
Direction From Hwy 55, turn onto Morrisville Pkwy, turn Rt onto Katy Stella Dr., the house is on the left.
Interior
Interior Features Ceiling Fan(s), Granite Counters, High Ceilings, Shower Only, Smooth Ceilings, Tray Ceiling(s), Walk-In Closet(s), Walk-In Shower
Heating Forced Air, Natural Gas, Zoned
Cooling Central Air, Zoned
Flooring Carpet, Hardwood, Tile, Vinyl
Fireplaces Number 1
Fireplaces Type Family Room, Gas Log
Fireplace Yes
Window Features Blinds
Appliance Electric Range, Gas Water Heater, Microwave, Plumbed For Ice Maker
Laundry Electric Dryer Hookup, Laundry Room, Upper Level
Exterior
Exterior Feature Tennis Court(s)
Garage Spaces 2.0
Community Features Pool, Street Lights
Porch Patio
Parking Type Concrete, Driveway, Garage, Garage Door Opener, Garage Faces Front
Garage Yes
Private Pool No
Building
Lot Description Landscaped
Faces From Hwy 55, turn onto Morrisville Pkwy, turn Rt onto Katy Stella Dr., the house is on the left.
Foundation Slab
Sewer Public Sewer
Water Public
Architectural Style Traditional, Transitional
Structure Type Brick,Vinyl Siding
New Construction No
Schools
Elementary Schools Wake - Carpenter
Middle Schools Wake - Alston Ridge
High Schools Wake - Green Hope
Others
HOA Fee Include Maintenance Grounds
Read Less

GET MORE INFORMATION




