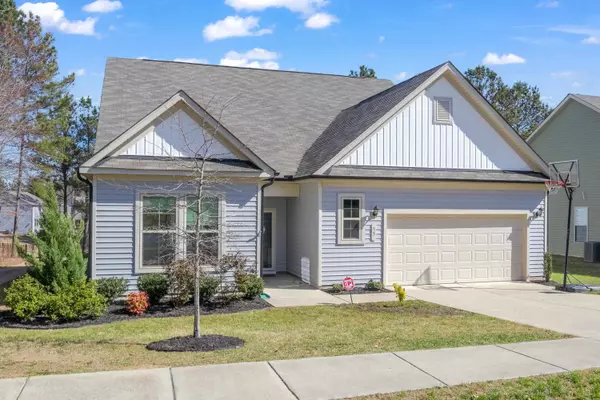Bought with Allen Tate/Wake Forest
For more information regarding the value of a property, please contact us for a free consultation.
35 Clubhouse Drive Youngsville, NC 27596
Want to know what your home might be worth? Contact us for a FREE valuation!

Our team is ready to help you sell your home for the highest possible price ASAP
Key Details
Sold Price $400,000
Property Type Single Family Home
Sub Type Single Family Residence
Listing Status Sold
Purchase Type For Sale
Square Footage 2,133 sqft
Price per Sqft $187
Subdivision Olde Liberty
MLS Listing ID 2501304
Sold Date 06/09/23
Style Site Built
Bedrooms 3
Full Baths 3
HOA Fees $40/qua
HOA Y/N Yes
Abv Grd Liv Area 2,133
Originating Board Triangle MLS
Year Built 2018
Annual Tax Amount $2,447
Lot Size 0.260 Acres
Acres 0.26
Property Description
This elegant ranch-style home is located in the highly coveted Olde Liberty Golf Course subdivision in Youngsville, NC. The interior has been freshly painted and is ready to welcome new residents. Boasting 3 bedrooms and 3 full bathrooms, this home is perfect for those seeking comfortable living with premium finishes. Relax in the EZ Breeze lanai or step onto the open patio to take in the beautiful views of the sixth green of the golf course. Entertain guests in the spacious open-concept floor plan, featuring a modern kitchen, dining room and a cozy living area complete with a gas fireplace. Take advantage of the property’s spacious laundry room and two-car garage, providing ample space for storage and convenience. With picturesque views, easy one level living and the availability to join top-notch amenities (golf & pool memberships separate fee), this sensational home offers the ultimate lifestyle.
Location
State NC
County Franklin
Community Golf, Street Lights
Zoning Res
Direction US1 to Bert Winston Rd to Long Mill Rd. Turn onto Long View Drive and then Clubhouse Drive on your left. House will be on your left.
Interior
Interior Features Double Vanity, Eat-in Kitchen, Entrance Foyer, Granite Counters, High Ceilings, Pantry, Master Downstairs, Shower Only, Smooth Ceilings, Walk-In Closet(s), Walk-In Shower, Water Closet
Heating Natural Gas
Cooling Central Air
Flooring Carpet, Vinyl, Tile
Fireplaces Number 1
Fireplaces Type Gas Log, Living Room
Fireplace Yes
Appliance Dishwasher, Dryer, Electric Water Heater, Microwave, Range, Refrigerator, Washer
Laundry Laundry Room, Main Level
Exterior
Garage Spaces 2.0
Pool Swimming Pool Com/Fee
Community Features Golf, Street Lights
Porch Enclosed, Patio, Porch, Screened
Parking Type Attached, Garage, Garage Door Opener
Garage Yes
Private Pool No
Building
Lot Description Landscaped, On Golf Course, Open Lot
Faces US1 to Bert Winston Rd to Long Mill Rd. Turn onto Long View Drive and then Clubhouse Drive on your left. House will be on your left.
Foundation Slab
Sewer Public Sewer
Water Public
Architectural Style Craftsman, Ranch
Structure Type Board & Batten Siding,Vinyl Siding
New Construction No
Schools
Elementary Schools Franklin - Long Mill
Middle Schools Franklin - Franklinton
High Schools Franklin - Franklinton
Read Less

GET MORE INFORMATION




