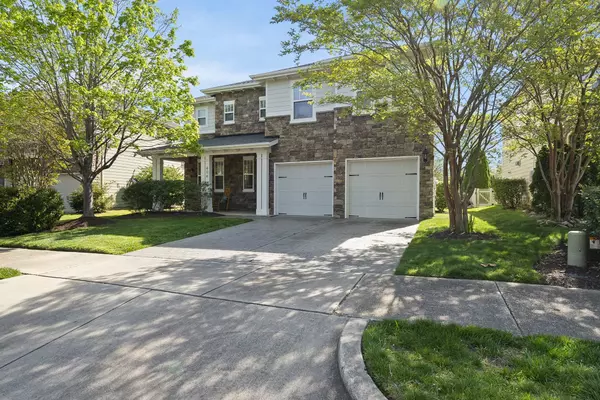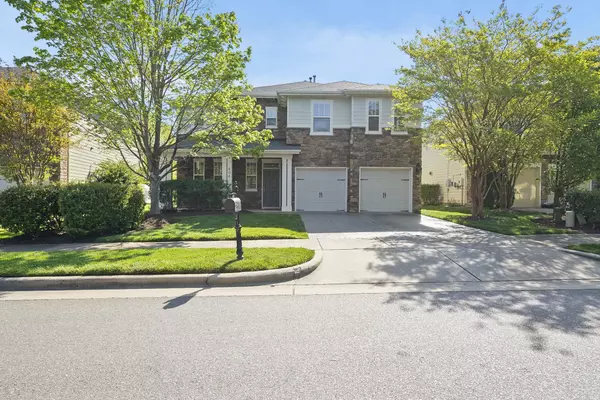Bought with Relevate Real Estate Inc.
For more information regarding the value of a property, please contact us for a free consultation.
404 Otter Cliff Way Cary, NC 27519
Want to know what your home might be worth? Contact us for a FREE valuation!

Our team is ready to help you sell your home for the highest possible price ASAP
Key Details
Sold Price $721,200
Property Type Single Family Home
Sub Type Single Family Residence
Listing Status Sold
Purchase Type For Sale
Square Footage 3,076 sqft
Price per Sqft $234
Subdivision Twin Lakes
MLS Listing ID 2506000
Sold Date 06/12/23
Style Site Built
Bedrooms 4
Full Baths 3
Half Baths 1
HOA Fees $70/qua
HOA Y/N Yes
Abv Grd Liv Area 3,076
Originating Board Triangle MLS
Year Built 2007
Annual Tax Amount $4,376
Lot Size 6,098 Sqft
Acres 0.14
Property Description
Come see this beautiful home in the desirable Twin Lakes subdivision! Spacious, open floor plan with 2 living areas. Large gourmet style kitchen with solid surface counters, wood cabinets, island w/ counter seating & updated gas cooktop, and dishwasher. Oversized primary suite with walk-in shower & garden tub. The second level also has additional bedrooms (one with a full bath attached) with lots of space in each room and a loft area! The HVAC was replaced a few years ago and added Nest Thermostats. New roof in 2022. Covered patio in the back and a covered front porch. This 4 Bed, 3.5 bath home has an ideal location close to shopping and restaurants. The neighborhood has a pool, clubhouse, tennis court, and other amenities! You will love the open commons area in front of the house. Easy access to 40, 540, and RDU. Book your showing now.
Location
State NC
County Wake
Community Pool, Street Lights
Zoning TRP
Direction Head north on SE Maynard Rd, Cary. Rt on NC-54/ Chapel Hill Rd. Left on Morrisville-Carpenter Rd. Rt on Town Hall Dr. Left on Downing Glen Dr. Rt on Lake Grove Blvd. Rt on Tranquil Sound Dr. Left on Otter Cliff Way. House is on the right.
Interior
Interior Features Ceiling Fan(s), Double Vanity, High Ceilings, High Speed Internet, Kitchen/Dining Room Combination, Pantry, Separate Shower, Smooth Ceilings, Tile Counters, Tray Ceiling(s), Walk-In Closet(s), Walk-In Shower, Water Closet
Heating Forced Air, Natural Gas
Cooling Central Air, Zoned
Flooring Carpet, Tile, Wood
Fireplaces Number 1
Fireplaces Type Family Room, Gas Log
Fireplace Yes
Window Features Blinds
Appliance Dryer, Gas Cooktop, Gas Water Heater, Microwave, Plumbed For Ice Maker, Range Hood, Refrigerator, Oven, Washer
Laundry Electric Dryer Hookup, Laundry Room, Main Level
Exterior
Exterior Feature Rain Gutters, Tennis Court(s)
Garage Spaces 2.0
Community Features Pool, Street Lights
Utilities Available Cable Available
Porch Covered, Patio, Porch
Parking Type Attached, Concrete, Driveway, Garage, Garage Faces Front
Garage Yes
Private Pool No
Building
Lot Description Landscaped
Faces Head north on SE Maynard Rd, Cary. Rt on NC-54/ Chapel Hill Rd. Left on Morrisville-Carpenter Rd. Rt on Town Hall Dr. Left on Downing Glen Dr. Rt on Lake Grove Blvd. Rt on Tranquil Sound Dr. Left on Otter Cliff Way. House is on the right.
Foundation Slab
Sewer Public Sewer
Water Public
Architectural Style Traditional
Structure Type Fiber Cement,Stone
New Construction No
Schools
Elementary Schools Wake - Cedar Fork
Middle Schools Wake - West Cary
High Schools Wake - Panther Creek
Others
Senior Community false
Read Less

GET MORE INFORMATION




