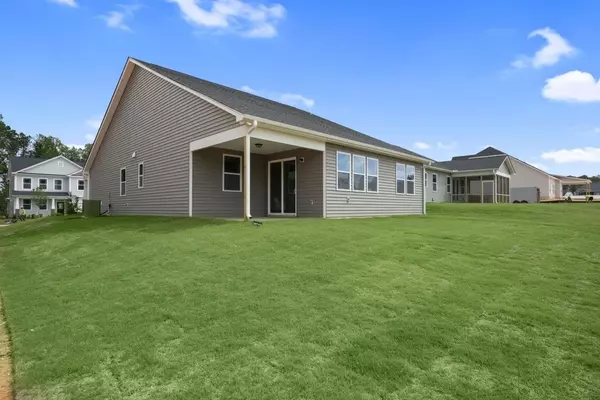Bought with 8th Day Realty Group LLC
For more information regarding the value of a property, please contact us for a free consultation.
1204 Quindell Drive Holly Springs, NC 27540
Want to know what your home might be worth? Contact us for a FREE valuation!

Our team is ready to help you sell your home for the highest possible price ASAP
Key Details
Sold Price $476,195
Property Type Single Family Home
Sub Type Single Family Residence
Listing Status Sold
Purchase Type For Sale
Square Footage 2,162 sqft
Price per Sqft $220
Subdivision Briar Gate
MLS Listing ID 2490232
Sold Date 06/23/23
Style Site Built
Bedrooms 4
Full Baths 2
HOA Fees $60/mo
HOA Y/N Yes
Abv Grd Liv Area 2,162
Originating Board Triangle MLS
Year Built 2023
Lot Size 6,534 Sqft
Acres 0.15
Property Description
The Evelyn is a thoughtfully-designed, 1-story ranch home. Upon entering the Evelyn, you are greeted by a foyer that opens to a flex room. Beyond that, you’ll find the secondary bedrooms connected by a Jack and Jill bathroom. The focal point of this home is the generous kitchen with granite counter tops, large island, breakfast bar, walk-in pantry, and stainless steel appliances. The kitchen opens to the casual dining area and Great Room, leading to the rear patio. The private owner’s suite is tucked away on the opposite side of the home and includes 2 walk-in closets. The owner’s bathroom has a 2-sink vanity with plenty of counter space, plus a large shower. The Evelyn also comes with a 2-car garage, rear patio, and a front porch. Smart home automation features are also included like a smart thermostat.
Location
State NC
County Wake
Direction Rte 55 from Holly Springs to Judd Pkwy make a right and go 1 mile to Wilbon Rd and make right.
Interior
Interior Features Bathtub/Shower Combination, Eat-in Kitchen, Entrance Foyer, Granite Counters, High Ceilings, High Speed Internet, Kitchen/Dining Room Combination, Pantry, Room Over Garage, Walk-In Closet(s), Walk-In Shower
Heating Forced Air, Natural Gas, Zoned
Cooling Zoned
Flooring Carpet, Tile, Vinyl
Fireplace No
Appliance Dishwasher, ENERGY STAR Qualified Appliances, Gas Range, Microwave
Laundry Electric Dryer Hookup, Laundry Room, Upper Level
Exterior
Garage Spaces 2.0
Pool Swimming Pool Com/Fee
Utilities Available Cable Available
Porch Patio
Parking Type Concrete, Driveway, Garage, Garage Door Opener
Garage Yes
Private Pool No
Building
Lot Description Landscaped
Faces Rte 55 from Holly Springs to Judd Pkwy make a right and go 1 mile to Wilbon Rd and make right.
Foundation Slab
Sewer Public Sewer
Water Public
Architectural Style Craftsman
Structure Type Shake Siding,Vinyl Siding
New Construction Yes
Schools
Elementary Schools Wake - Lincoln Height
Middle Schools Wake - Fuquay Varina
High Schools Wake - Fuquay Varina
Read Less

GET MORE INFORMATION




