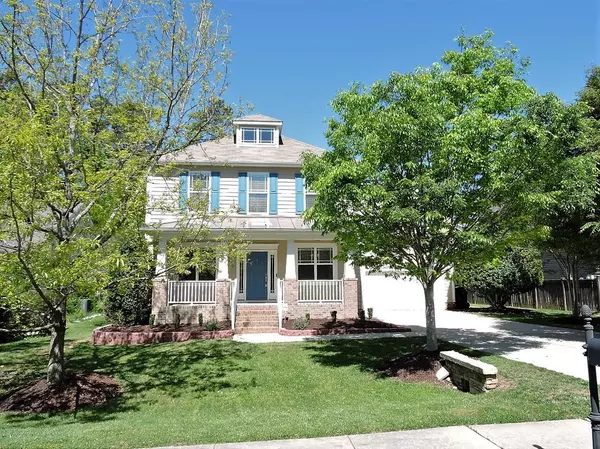Bought with Premier Agents Network
For more information regarding the value of a property, please contact us for a free consultation.
505 Childsberg Way Hillsborough, NC 27278
Want to know what your home might be worth? Contact us for a FREE valuation!

Our team is ready to help you sell your home for the highest possible price ASAP
Key Details
Sold Price $530,000
Property Type Single Family Home
Sub Type Single Family Residence
Listing Status Sold
Purchase Type For Sale
Square Footage 2,750 sqft
Price per Sqft $192
Subdivision Kenion Grove
MLS Listing ID 2505975
Sold Date 06/23/23
Style Site Built
Bedrooms 4
Full Baths 3
HOA Fees $36/qua
HOA Y/N Yes
Abv Grd Liv Area 2,750
Originating Board Triangle MLS
Year Built 2006
Annual Tax Amount $4,460
Lot Size 8,712 Sqft
Acres 0.2
Property Description
****************Welcome to your dream home! This beautiful property has an amazing floor plan w/4BR's PLUS Bonus Rm PLUS Office (which could be 5th BR if needed - Room connects to full Bath), formal DR, FR & a Breakfast room surrounded by windows! HW flrs throughout the 1st floor, granite c-tops, tile b-splash, Kitchen Island, Laundry Room & 2 car garage. You'll fall in love w/this little neighborhood situated in Hillsborough. Extremely convenient to shopping & major road access points. Activities nearby - Downtown Hillsborough shops, restaurants & Riverwalk Trail at the Eno River 3 mins by car or walk in 20 mins, Eno River Farms w/Homemade Ice Cream & produce 6 mins, & Occoneechee Golf Club 8 mins & Orange County Sportsplex 7 mins.
Location
State NC
County Orange
Community Playground, Street Lights
Direction ****************I-40/I-85 towards Hillsborough, exit 261 take right on Churton Street go through downtown Hillsborough turn left on W. Corbin St bear right on Revere Rd then right on Childsberg Way - home will be on left.
Rooms
Basement Crawl Space
Interior
Interior Features Bathtub/Shower Combination, Bookcases, Ceiling Fan(s), Double Vanity, Entrance Foyer, Granite Counters, High Ceilings, Separate Shower, Smooth Ceilings, Soaking Tub, Tray Ceiling(s), Walk-In Closet(s), Walk-In Shower
Heating Forced Air, Gas Pack, Natural Gas
Cooling Central Air, Electric, Gas
Flooring Carpet, Hardwood, Tile
Fireplaces Number 1
Fireplaces Type Family Room, Gas, Gas Log
Fireplace Yes
Appliance Dishwasher, Electric Range, Gas Water Heater, Microwave, Refrigerator
Laundry Laundry Room, Main Level
Exterior
Garage Spaces 2.0
Community Features Playground, Street Lights
Porch Covered, Patio, Porch
Garage Yes
Private Pool No
Building
Faces ****************I-40/I-85 towards Hillsborough, exit 261 take right on Churton Street go through downtown Hillsborough turn left on W. Corbin St bear right on Revere Rd then right on Childsberg Way - home will be on left.
Sewer Public Sewer
Water Public
Architectural Style Traditional, Transitional
Structure Type Vinyl Siding
New Construction No
Schools
Elementary Schools Orange - River Park
Middle Schools Orange - Orange
High Schools Orange - Orange
Others
Senior Community false
Read Less

GET MORE INFORMATION


