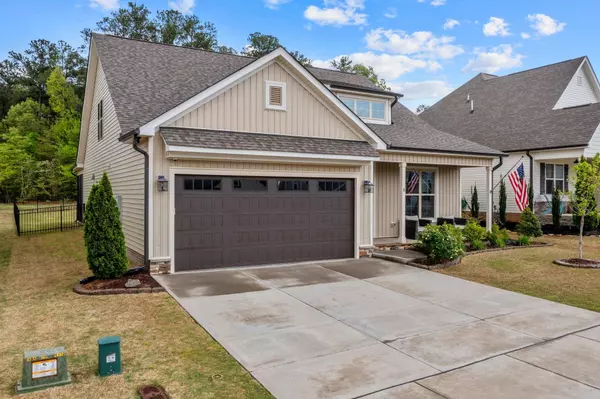Bought with Coldwell Banker Advantage
For more information regarding the value of a property, please contact us for a free consultation.
3 Meadowrue Lane Youngsville, NC 27596
Want to know what your home might be worth? Contact us for a FREE valuation!

Our team is ready to help you sell your home for the highest possible price ASAP
Key Details
Sold Price $425,000
Property Type Single Family Home
Sub Type Single Family Residence
Listing Status Sold
Purchase Type For Sale
Square Footage 1,966 sqft
Price per Sqft $216
Subdivision Winston Ridge
MLS Listing ID 2507176
Sold Date 06/27/23
Style Site Built
Bedrooms 3
Full Baths 3
HOA Fees $46/mo
HOA Y/N Yes
Abv Grd Liv Area 1,966
Originating Board Triangle MLS
Year Built 2019
Annual Tax Amount $2,306
Lot Size 7,405 Sqft
Acres 0.17
Property Description
Like-NEW and LOADED Ranch Plan with 2nd Level Bonus & Full Bath! Located in the Custom section of Winston Ridge! Enjoy a GORGEOUS Kitchen that provides staggered cabinetry with soft-close hardware, granite counters, tile backsplash, under cabinet lighting, gas cooktop, pantry and a large center island with breakfast bar! Other features include wide-plank hardwoods in the living room, kitchen and breakfast areas! Gas-Tankless Water Heater! A Beautiful MASTER SUITE that provides a Trey Ceiling, Walk-In Closet and a Large, Tiled Shower! The versatile Bonus + Full Bath makes a great 4th bedroom, play area or in-law suite! HUGE Storage Room! Great outdoor space with a screened porch that backs to a fenced backyard and wooded buffer! Immaculate, Finished Garage with Epoxy Floor! Mud Room w/Built-In's! Nice neighborhood amenities with pool and clubhouse! The Wow Factor!
Location
State NC
County Franklin
Direction US1/Capital Blvd North from 540, left on HWY 96, Right on Long Mill Road, Left on Sugar Maple Way, Left on Meadowrue.
Interior
Interior Features Ceiling Fan(s), Eat-in Kitchen, Entrance Foyer, Granite Counters, Pantry, Storage, Tray Ceiling(s), Walk-In Closet(s)
Heating Forced Air, Natural Gas
Cooling Central Air
Flooring Hardwood, Tile
Fireplaces Number 1
Fireplaces Type Family Room, Gas Log
Fireplace Yes
Appliance Electric Range, Gas Cooktop, Gas Water Heater, Microwave, Tankless Water Heater
Laundry Main Level
Exterior
Garage Spaces 2.0
Porch Patio, Porch, Screened
Parking Type Garage
Garage No
Private Pool No
Building
Faces US1/Capital Blvd North from 540, left on HWY 96, Right on Long Mill Road, Left on Sugar Maple Way, Left on Meadowrue.
Foundation Stem Walls
Sewer Public Sewer
Water Public
Architectural Style Craftsman
Structure Type Stone,Vinyl Siding
New Construction No
Schools
Elementary Schools Franklin - Long Mill
Middle Schools Franklin - Cedar Creek
High Schools Franklin - Franklinton
Others
Senior Community false
Read Less

GET MORE INFORMATION




