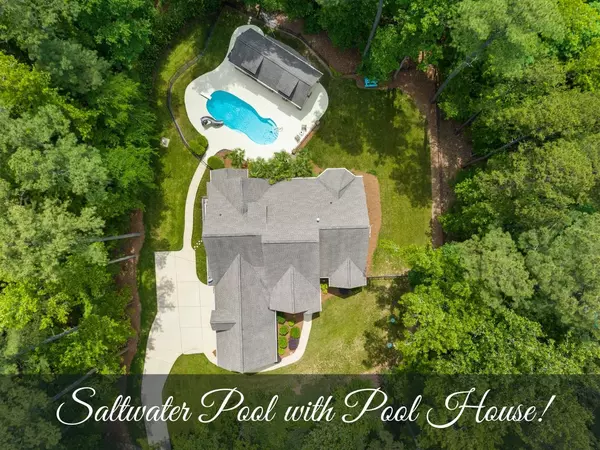Bought with Navigate Realty
For more information regarding the value of a property, please contact us for a free consultation.
1063 Silverleaf Drive Youngsville, NC 27596
Want to know what your home might be worth? Contact us for a FREE valuation!

Our team is ready to help you sell your home for the highest possible price ASAP
Key Details
Sold Price $875,000
Property Type Single Family Home
Sub Type Single Family Residence
Listing Status Sold
Purchase Type For Sale
Square Footage 4,613 sqft
Price per Sqft $189
Subdivision Silverleaf
MLS Listing ID 2511341
Sold Date 06/28/23
Style Site Built
Bedrooms 5
Full Baths 4
Half Baths 1
HOA Y/N No
Abv Grd Liv Area 4,613
Originating Board Triangle MLS
Year Built 2006
Annual Tax Amount $4,980
Lot Size 1.740 Acres
Acres 1.74
Property Description
Gorgeous Custom Built Steven Hayes Home with Pool and Pool/Guest House on Nearly 2 Acres in Peaceful Youngsville! Home features 3 First Floor Bedrooms including a huge Owner Suite with views of the backyard and pool, a Massive Bathroom with Soaking Tub and Separate Glass Shower, And Walk In Closet with Built In Storage! Gourmet Kitchen with Granite Counter Tops and Spacious Pantry Overlooks Sunny Breakfast Nook and Keeping Room With Fireplace! Family room has Cathedral Ceilings, Fireplace, and Built In Storage is sure to wow! Second Story Features Two Additional Bedrooms, Huge Bonus, and Walk In Attic Space! Come Home Everyday to a Backyard Oasis! Screened In Porch overlooks Private, Fenced Backyard with In Ground Salt Water Pool! Swim whenever you want with Heated and Cooled Pool just steps away from the Pool House! Pool House features Kitchenette and Full Bathroom! Covered Porch has potential to be converted into a bedroom for long time living arrangements!
Location
State NC
County Granville
Direction Head west on NC-98 W, Turn right onto Camp Kanata Rd, Turn left onto Woodland Church Rd, Turn right onto Graham Sherron Rd, Continue onto Woodland Church Rd, Turn right onto Hugh Davis Rd, Turn right at the 1st cross street onto Silverleaf Dr
Rooms
Other Rooms Guest House
Basement Crawl Space
Interior
Interior Features Bathtub/Shower Combination, Bookcases, Cathedral Ceiling(s), Ceiling Fan(s), Eat-in Kitchen, Entrance Foyer, Granite Counters, High Ceilings, High Speed Internet, In-Law Floorplan, Pantry, Master Downstairs, Room Over Garage, Separate Shower, Shower Only, Smooth Ceilings, Tray Ceiling(s), Vaulted Ceiling(s), Walk-In Closet(s)
Heating Forced Air, Heat Pump, Natural Gas, Zoned
Cooling Central Air, Heat Pump, Zoned
Flooring Carpet, Ceramic Tile, Hardwood
Fireplaces Number 2
Fireplaces Type Den, Family Room
Fireplace Yes
Appliance Dishwasher, Double Oven, Dryer, Electric Cooktop, Microwave, Plumbed For Ice Maker, Self Cleaning Oven, Tankless Water Heater, Washer, Water Purifier, Water Softener
Laundry Laundry Room, Main Level
Exterior
Exterior Feature Fenced Yard, Lighting, Rain Gutters
Garage Spaces 3.0
Pool Heated, In Ground, Private, Salt Water
Utilities Available Cable Available
View Y/N Yes
Porch Patio, Porch, Screened
Parking Type Attached, Concrete, Driveway, Garage, Garage Door Opener, Garage Faces Side, Parking Pad
Garage Yes
Private Pool Yes
Building
Lot Description Cul-De-Sac, Hardwood Trees, Secluded, Wooded
Faces Head west on NC-98 W, Turn right onto Camp Kanata Rd, Turn left onto Woodland Church Rd, Turn right onto Graham Sherron Rd, Continue onto Woodland Church Rd, Turn right onto Hugh Davis Rd, Turn right at the 1st cross street onto Silverleaf Dr
Sewer Septic Tank
Water Well
Architectural Style Traditional, Transitional
Structure Type Brick Veneer,Fiber Cement,Stone
New Construction No
Schools
Elementary Schools Granville - Tar River
Middle Schools Granville - Hawley
High Schools Granville - S Granville
Others
HOA Fee Include Unknown
Read Less

GET MORE INFORMATION




