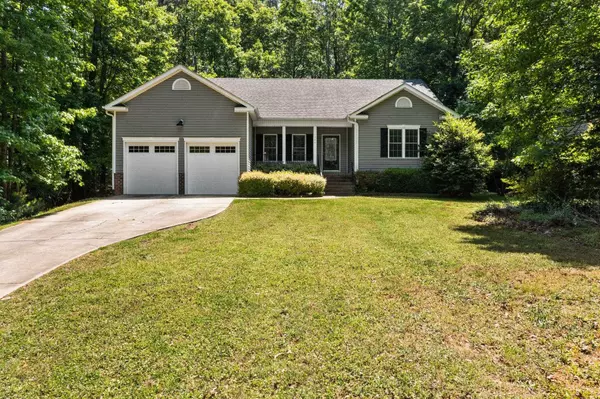Bought with HomeTowne Realty
For more information regarding the value of a property, please contact us for a free consultation.
1044 Sagamore Drive Louisburg, NC 27549
Want to know what your home might be worth? Contact us for a FREE valuation!

Our team is ready to help you sell your home for the highest possible price ASAP
Key Details
Sold Price $335,000
Property Type Single Family Home
Sub Type Single Family Residence
Listing Status Sold
Purchase Type For Sale
Square Footage 1,902 sqft
Price per Sqft $176
Subdivision Lake Royale
MLS Listing ID 2510559
Sold Date 07/14/23
Style Site Built
Bedrooms 4
Full Baths 2
HOA Fees $90/ann
HOA Y/N Yes
Abv Grd Liv Area 1,902
Originating Board Triangle MLS
Year Built 2010
Annual Tax Amount $1,795
Lot Size 0.340 Acres
Acres 0.34
Property Description
Beautiful 4 bedroom, 2 bath ranch nestled in the gated Lake Royale community. As you enter this home, you will immediately experience the quality construction and finishes. Separate formal dining room has arched doorways and lovely moldings. Cozy family room features vaulted ceiling, gas log fireplace, and built in shelves. Enjoy nature from the sunroom, deck and patio that overlook a private back yard and forest of trees. Luxurious primary suite - bedroom with impressive double tray ceiling and ensuite bath where you can relax in the whirlpool tub beneath the designer window or rinse off in the separate tiled shower. Split bedroom plan with 3 additional bedrooms and hall bath on the opposite side of the home. Move in just in time to enjoy all that Lake Royale has to offer for summer 2023! You can vacation at home as you enjoy the 345-acre lake with boating, fishing, swimming, beaches, and water sports. But that's not all! There is also a neighborhood pool, tennis courts, basketball court, playground, club house, outdoor gym and a nearby golf course. Awesome for a vacation home or a year round home vacation!
Location
State NC
County Franklin
Community Pool
Direction I-540 E toward US-70 - Take exit 18 for US-401 N toward Louisburg - Use any lane to turn left onto US-401 N/Louisburg Rd - Slight right onto NC-98 E - Continue straight onto E Jewett Ave - Continue onto Baptist Church Rd - Turn right onto Sledge Rd
Interior
Interior Features Bookcases, Ceiling Fan(s), Entrance Foyer, Granite Counters, Master Downstairs, Separate Shower, Shower Only, Smooth Ceilings, Tray Ceiling(s), Vaulted Ceiling(s), Walk-In Closet(s), Whirlpool Tub
Heating Electric, Forced Air
Cooling Central Air
Flooring Carpet, Hardwood, Tile
Fireplaces Number 1
Fireplaces Type Family Room, Gas Log
Fireplace Yes
Window Features Blinds
Appliance Dishwasher, Dryer, Electric Range, Electric Water Heater, Microwave, Refrigerator, Washer
Laundry Main Level
Exterior
Exterior Feature Tennis Court(s)
Garage Spaces 2.0
Community Features Pool
Porch Covered, Deck, Enclosed, Patio, Porch
Parking Type Garage
Garage Yes
Private Pool No
Building
Lot Description Hardwood Trees, Landscaped
Faces I-540 E toward US-70 - Take exit 18 for US-401 N toward Louisburg - Use any lane to turn left onto US-401 N/Louisburg Rd - Slight right onto NC-98 E - Continue straight onto E Jewett Ave - Continue onto Baptist Church Rd - Turn right onto Sledge Rd
Foundation Brick/Mortar
Sewer Septic Tank
Architectural Style Ranch, Traditional
Structure Type Vinyl Siding
New Construction No
Schools
Elementary Schools Franklin - Ed Best
Middle Schools Franklin - Bunn
High Schools Franklin - Bunn
Read Less

GET MORE INFORMATION




