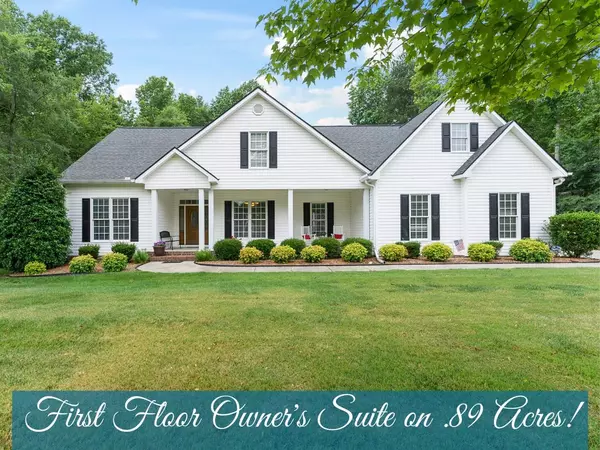Bought with RE/MAX Advantage
For more information regarding the value of a property, please contact us for a free consultation.
70 Chesterfield Court Youngsville, NC 27596
Want to know what your home might be worth? Contact us for a FREE valuation!

Our team is ready to help you sell your home for the highest possible price ASAP
Key Details
Sold Price $460,000
Property Type Single Family Home
Sub Type Single Family Residence
Listing Status Sold
Purchase Type For Sale
Square Footage 2,746 sqft
Price per Sqft $167
Subdivision Fleming Forest
MLS Listing ID 2517795
Sold Date 07/21/23
Style Site Built
Bedrooms 3
Full Baths 3
HOA Y/N No
Abv Grd Liv Area 2,746
Originating Board Triangle MLS
Year Built 2001
Annual Tax Amount $2,374
Lot Size 0.890 Acres
Acres 0.89
Property Description
NO HOA! Beautiful Home Lives Like Ranch with Convenient Side-Load Garage situated on nearly an acre! Rocking Chair Front Porch welcomes guests into a spacious home! Enjoy Formal Dining Area with Trey Ceiling and bright Living Room with Tall Windows! Kitchen features Granite Countertops, Tile Backsplash, Pantry, and a Built In Work Desk! First Floor Owner Suite offers Tray Ceiling, Soaking Tub, Separate Glass Shower, Dual Vanities, and Huge Walk In Closet with Built In Storage! Enjoy a popular Split Floorplan with two additional bedrooms also on the first floor! Upstairs features a large Bonus Room, Full Bathroom, and an additional Flex Space/Bedroom option! Partially Covered Back Deck overlooking spacious, Private Backyard is perfect for summer!
Location
State NC
County Franklin
Direction Head north on US-1 N toward Wall Rd, Turn right onto Bert Winston Rd, Turn right onto Fleming Rd, Turn left onto Fleming Forest Dr, Turn left onto Remington Ct, Turn right onto Chesterfield Ct
Rooms
Basement Crawl Space
Interior
Interior Features Ceiling Fan(s), Entrance Foyer, Granite Counters, High Ceilings, Pantry, Room Over Garage, Separate Shower, Shower Only, Smooth Ceilings, Tray Ceiling(s), Walk-In Closet(s), Whirlpool Tub
Heating Natural Gas, Zoned
Cooling Zoned
Flooring Carpet, Hardwood, Tile, Vinyl
Fireplaces Number 1
Fireplaces Type Family Room, Gas Log
Fireplace Yes
Window Features Insulated Windows
Appliance Dishwasher, Electric Range, Gas Water Heater, Microwave, Plumbed For Ice Maker, Range Hood
Laundry Laundry Room, Main Level
Exterior
Exterior Feature Rain Gutters
Garage Spaces 2.0
Utilities Available Cable Available
Porch Deck, Porch
Parking Type Concrete, Driveway, Garage, Garage Door Opener, Garage Faces Side
Garage Yes
Private Pool No
Building
Lot Description Hardwood Trees
Faces Head north on US-1 N toward Wall Rd, Turn right onto Bert Winston Rd, Turn right onto Fleming Rd, Turn left onto Fleming Forest Dr, Turn left onto Remington Ct, Turn right onto Chesterfield Ct
Sewer Septic Tank
Water Well
Architectural Style Transitional
Structure Type Vinyl Siding
New Construction No
Schools
Elementary Schools Franklin - Long Mill
Middle Schools Franklin - Cedar Creek
High Schools Franklin - Franklinton
Others
HOA Fee Include Unknown
Senior Community false
Read Less

GET MORE INFORMATION




