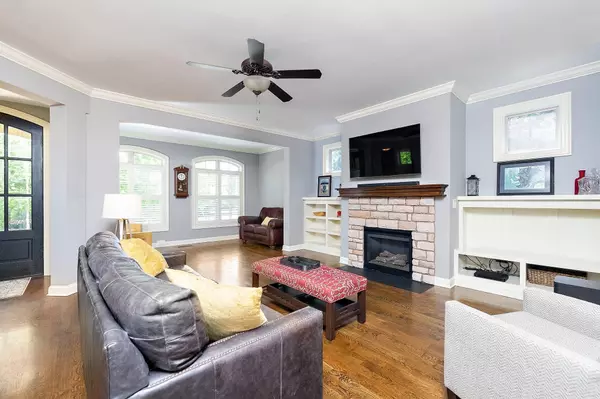Bought with Real Broker, LLC
For more information regarding the value of a property, please contact us for a free consultation.
504 Redhill Road Holly Springs, NC 27540
Want to know what your home might be worth? Contact us for a FREE valuation!

Our team is ready to help you sell your home for the highest possible price ASAP
Key Details
Sold Price $725,000
Property Type Single Family Home
Sub Type Single Family Residence
Listing Status Sold
Purchase Type For Sale
Square Footage 2,982 sqft
Price per Sqft $243
Subdivision Sunset Oaks
MLS Listing ID 2508931
Sold Date 07/27/23
Style Site Built
Bedrooms 4
Full Baths 3
Half Baths 1
HOA Fees $28/ann
HOA Y/N Yes
Abv Grd Liv Area 2,982
Originating Board Triangle MLS
Year Built 2011
Annual Tax Amount $4,293
Lot Size 0.860 Acres
Acres 0.86
Property Description
MUST SEE stunning custom built, former Parade and model home, in desired Sunset Oaks! This 4 bedroom, 3-1/2 bath home welcomes you with stone front entry, formal foyer with custom millwork, and oak hardwood floors throughout the first floor! The living area is open to the large kitchen with furniture island, sitting area, dining, mud room and enclosed back porch. Spacious owner's suite has private sitting area, tray ceilings, and lots of natural light. Bathroom in suite has been updated with frameless shower and plantation shutters w/ large walk-in closet. The walk up third floor is finished with flex office/bonus space and storage. The large fenced back yard is lush and green with private wooded area on one side. New hot water heater (2023) and freshly stained deck! Pool community that offers access to 3 different pools along with golfing opportunities. Pool and golf fees separate from yearly HOA; check with HOA for specific costs.
Location
State NC
County Wake
Direction From Sunset Lake Rd, Turn onto Sunset Oaks Dr, Turn left onto Skygrove Dr, Turn left onto Brookberry Rd, Turn right onto Redhill Rd. Home will be on right.
Rooms
Basement Crawl Space
Interior
Interior Features Bathtub/Shower Combination, Bookcases, Ceiling Fan(s), Double Vanity, Entrance Foyer, Granite Counters, High Ceilings, Kitchen/Dining Room Combination, Pantry, Separate Shower, Smooth Ceilings, Tray Ceiling(s), Walk-In Closet(s), Walk-In Shower
Heating Forced Air, Natural Gas
Cooling Zoned
Flooring Carpet, Ceramic Tile, Hardwood
Fireplaces Number 1
Fireplaces Type Family Room, Gas Log, Sealed Combustion
Fireplace Yes
Window Features Blinds
Appliance Dishwasher, Gas Cooktop, Microwave, Plumbed For Ice Maker
Laundry Laundry Room, Upper Level
Exterior
Exterior Feature Fenced Yard, In Parade of Homes, Rain Gutters
Garage Spaces 2.0
Porch Deck, Enclosed, Patio, Porch
Parking Type Concrete, Driveway, Garage, Garage Door Opener, Garage Faces Front
Garage No
Private Pool No
Building
Lot Description Hardwood Trees, Landscaped
Faces From Sunset Lake Rd, Turn onto Sunset Oaks Dr, Turn left onto Skygrove Dr, Turn left onto Brookberry Rd, Turn right onto Redhill Rd. Home will be on right.
Sewer Public Sewer
Water Public
Architectural Style Transitional
Structure Type Fiber Cement,Stone
New Construction No
Schools
Elementary Schools Wake County Schools
Middle Schools Wake County Schools
High Schools Wake County Schools
Read Less

GET MORE INFORMATION




