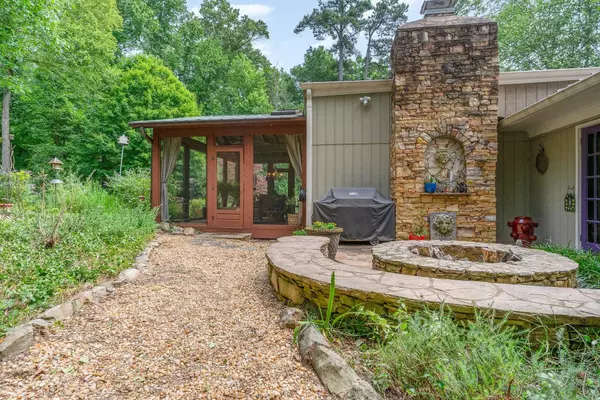Bought with Weaver Street Realty & Auction
For more information regarding the value of a property, please contact us for a free consultation.
114 Meadowbrook Drive Chapel Hill, NC 27514
Want to know what your home might be worth? Contact us for a FREE valuation!

Our team is ready to help you sell your home for the highest possible price ASAP
Key Details
Sold Price $765,000
Property Type Single Family Home
Sub Type Single Family Residence
Listing Status Sold
Purchase Type For Sale
Square Footage 1,679 sqft
Price per Sqft $455
Subdivision Hidden Hills
MLS Listing ID 2516838
Sold Date 07/28/23
Style Site Built
Bedrooms 3
Full Baths 2
Half Baths 1
HOA Y/N No
Abv Grd Liv Area 1,679
Originating Board Triangle MLS
Year Built 1957
Annual Tax Amount $6,626
Lot Size 0.790 Acres
Acres 0.79
Property Description
A true gardener’s delight. This charming one-level home is surrounded by gardens, wildflowers, native plants & two stylish garden buildings. Its ideal location is close to schools, the Chapel Hill Public Library, shopping, restaurants, UNC & main routes of travel. A porch with decorative tile can be found at the front door & leads into the open living room. This room boasts beautiful high ceilings, a stone fireplace & large doors that lead to the impressive screened porch. Also located in this area is the dining space with built-in display shelving & beautiful architectural salvage glass doors. The kitchen has ample cabinetry & counter space, stainless appliances & adjoins a walk-in pantry with laundry room. The primary bedroom has an en suite bath. Additional features include updated windows, two-bay garage with multiple storage options, a circular drive, an outdoor shower, fenced back yard & a patio with firepit. Location, many amenities & a large garden perfect for play & entertaining make this a unique property.
Location
State NC
County Orange
Direction Franklin St to Estes Dr. Left on Burlage Cir., Turn left at stop sign, Home on left just after 2nd stop sign.
Rooms
Other Rooms Outbuilding, Shed(s), Storage, Workshop
Basement Crawl Space, Exterior Entry, Partial, Unfinished, Unheated
Interior
Interior Features Bathtub/Shower Combination, Bookcases, Ceiling Fan(s), Entrance Foyer, Granite Counters, High Ceilings, Living/Dining Room Combination, Pantry, Master Downstairs, Shower Only, Storage
Heating Electric, Forced Air, Natural Gas
Cooling Central Air
Flooring Hardwood, Tile, Vinyl, Wood
Fireplaces Number 1
Fireplaces Type Fireplace Screen, Living Room, Masonry, Wood Burning
Fireplace Yes
Window Features Insulated Windows,Skylight(s)
Appliance Cooktop, Dishwasher, Gas Range, Gas Water Heater, Microwave, Plumbed For Ice Maker, Refrigerator, Self Cleaning Oven
Laundry Laundry Room, Main Level
Exterior
Exterior Feature Fenced Yard, Lighting, Rain Gutters
Garage Spaces 2.0
Fence Privacy
Porch Covered, Patio, Porch, Screened
Parking Type Circular Driveway, Concrete, Driveway, Garage, Garage Door Opener, Gravel
Garage Yes
Private Pool No
Building
Lot Description Garden, Hardwood Trees, Landscaped
Faces Franklin St to Estes Dr. Left on Burlage Cir., Turn left at stop sign, Home on left just after 2nd stop sign.
Foundation Slab
Sewer Public Sewer
Water Public
Architectural Style Transitional
Structure Type Brick
New Construction No
Schools
Elementary Schools Ch/Carrboro - Estes Hills
Middle Schools Ch/Carrboro - Guy Phillips
High Schools Ch/Carrboro - East Chapel Hill
Others
HOA Fee Include Unknown,None
Read Less

GET MORE INFORMATION




