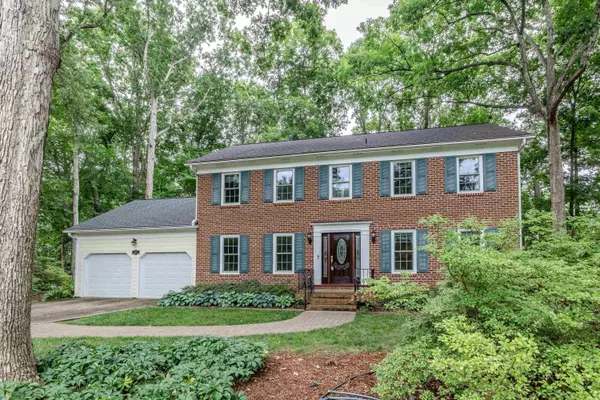Bought with NorthGroup Real Estate, Inc.
For more information regarding the value of a property, please contact us for a free consultation.
129 Amesbury Lane Cary, NC 27511
Want to know what your home might be worth? Contact us for a FREE valuation!

Our team is ready to help you sell your home for the highest possible price ASAP
Key Details
Sold Price $655,000
Property Type Single Family Home
Sub Type Single Family Residence
Listing Status Sold
Purchase Type For Sale
Square Footage 2,816 sqft
Price per Sqft $232
Subdivision Churchill Downs
MLS Listing ID 2517852
Sold Date 07/31/23
Style Site Built
Bedrooms 4
Full Baths 2
Half Baths 1
HOA Fees $4/ann
HOA Y/N Yes
Abv Grd Liv Area 2,816
Originating Board Triangle MLS
Year Built 1976
Annual Tax Amount $3,367
Lot Size 0.400 Acres
Acres 0.4
Property Description
This wonderful, well-kept home on almost a 1/2 acre in prime area of Cary is full of traditional features as well as some major updates! Stately front brick veneer & newer front door welcomes you inside the large entry w/dentil molding & hardwood floors & stairs! Interior recently painted pleasing neutral colors. Newer Anderson windows feature closed cell Gaber shades throughout. Make memories in the kitchen w/butcher block island, tile backsplash & pantry! Be the host in the formal DR w/dentil molding, hardwood flooring & chair rail detail. Formal LR has chair rail molding & wainscotting & double French doors that lead to a spacious family room w/wood FP, crown molding, chair rail & wainscotting! Owner's suite has walk-in cedar lined closet & private bath w/tiled walk-in shower. 3 generous bdrms have large closets & share full bath. Add'l room to entertain in the expansive sunroom w/Vermont Castings gas stove, skylights & JeldWen windows & doors! Relax on the multi-level deck & enjoy lush landscaping w/brick paver paths. Utilize whole house vacuum w/35 foot hose & attachments in garage for cleaning cars!
Location
State NC
County Wake
Zoning R12
Direction From SE Cary Pkwy Turn left onto Kildaire Farm Rd Turn right onto Castlewood Dr Continue onto Amesbury Ln
Rooms
Other Rooms Outbuilding, Shed(s), Storage
Basement Crawl Space
Interior
Interior Features Bathtub Only, Bathtub/Shower Combination, Ceiling Fan(s), Entrance Foyer, High Speed Internet, Pantry, Shower Only, Smooth Ceilings, Storage, Walk-In Closet(s), Walk-In Shower
Heating Electric, Floor Furnace, Natural Gas, Zoned
Cooling Central Air, Zoned
Flooring Carpet, Hardwood, Tile
Fireplaces Number 1
Fireplaces Type Family Room, Gas, Gas Log, Recreation Room, Wood Burning, Wood Burning Stove
Fireplace Yes
Window Features Blinds,Skylight(s)
Appliance Dishwasher, Dryer, Gas Range, Gas Water Heater, Microwave, Refrigerator
Laundry Gas Dryer Hookup, Laundry Closet, Main Level
Exterior
Exterior Feature Rain Gutters
Garage Spaces 2.0
Fence Invisible
Handicap Access Accessible Washer/Dryer
Porch Covered, Deck, Porch
Parking Type Attached, Concrete, Driveway, Garage, Garage Faces Front, Parking Pad
Garage Yes
Private Pool No
Building
Lot Description Landscaped, Open Lot
Faces From SE Cary Pkwy Turn left onto Kildaire Farm Rd Turn right onto Castlewood Dr Continue onto Amesbury Ln
Sewer Public Sewer
Water Public
Architectural Style Colonial, Traditional, Transitional
Structure Type Brick,Brick Veneer,Masonite
New Construction No
Schools
Elementary Schools Wake - Briarcliff
Middle Schools Wake - East Cary
High Schools Wake - Cary
Read Less

GET MORE INFORMATION




