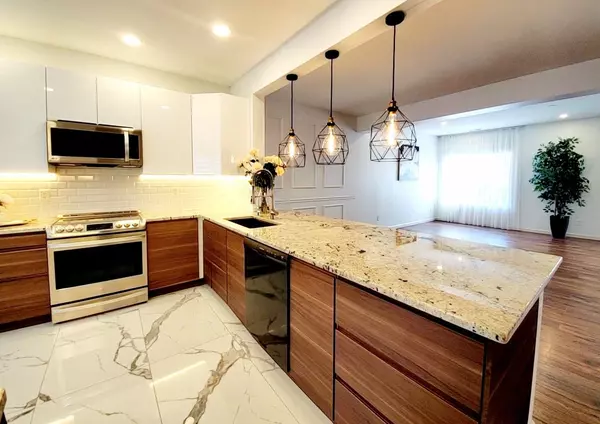Bought with Keller Williams Preferred Realty
For more information regarding the value of a property, please contact us for a free consultation.
112 Baberton Drive Apex, NC 27502
Want to know what your home might be worth? Contact us for a FREE valuation!

Our team is ready to help you sell your home for the highest possible price ASAP
Key Details
Sold Price $399,000
Property Type Townhouse
Sub Type Townhouse
Listing Status Sold
Purchase Type For Sale
Square Footage 1,491 sqft
Price per Sqft $267
Subdivision Bradley Terrace
MLS Listing ID 2520439
Sold Date 08/08/23
Style Site Built
Bedrooms 3
Full Baths 2
Half Baths 1
HOA Fees $145/mo
HOA Y/N Yes
Abv Grd Liv Area 1,491
Originating Board Triangle MLS
Year Built 2003
Annual Tax Amount $2,008
Lot Size 1,306 Sqft
Acres 0.03
Property Description
Come to be amazed of the beautiful renovation that was done in this home! It is your best HGTV type of results you have ever seen! Fully renovated and open to family room kitchen with subway style backsplash, extended granite peninsula, bar style seating area, custom window seat and pantry with soft close drawers! Undercabinets lights and undermount granite sink! Large living room with dedicated space for your office desk! New floors, paint, light fixtures and fans! Many stylish built-ins! No carpets in the entire house! Oak treads staircase with motion sensor lighting system! All bathrooms fashionably and completely redone! Main bedroom with designer lighted accent wall decor! You also must see the bedroom under the stairs lovingly created for a Dog! Dual zone AC and heating system! Fenced backyard, cozy outdoor space with new composite deck and large pergola! Bike to downtown, walk to school and the park! Community playground and gazebo! $3K closing costs offer available from our local lender to help buyers live in this dream home!
Location
State NC
County Wake
Community Playground
Direction HWY 55 EAST, RIGHT SALEM, LEFT ON TINGEN , LEFT INTO BRADLEY TERRACE, RIGHT ON BABERTON.
Interior
Interior Features Bathtub Only, Bookcases, Ceiling Fan(s), Dining L, Eat-in Kitchen, Entrance Foyer, Granite Counters, High Ceilings, Pantry, Shower Only, Smooth Ceilings, Vaulted Ceiling(s), Walk-In Closet(s), Walk-In Shower
Heating Forced Air, Natural Gas
Cooling Central Air
Flooring Laminate, Tile
Fireplace No
Window Features Blinds
Appliance Dishwasher, Electric Range, Gas Water Heater, Microwave
Laundry Laundry Closet, Upper Level
Exterior
Exterior Feature Fenced Yard, Rain Gutters
Community Features Playground
View Y/N Yes
Porch Deck
Parking Type Assigned, Parking Lot
Garage No
Private Pool No
Building
Lot Description Garden, Landscaped
Faces HWY 55 EAST, RIGHT SALEM, LEFT ON TINGEN , LEFT INTO BRADLEY TERRACE, RIGHT ON BABERTON.
Foundation Slab
Sewer Public Sewer
Water Public
Architectural Style Transitional
Structure Type Vinyl Siding
New Construction No
Schools
Elementary Schools Wake - Apex Friendship
Middle Schools Wake - Apex
High Schools Wake - Apex Friendship
Read Less

GET MORE INFORMATION




