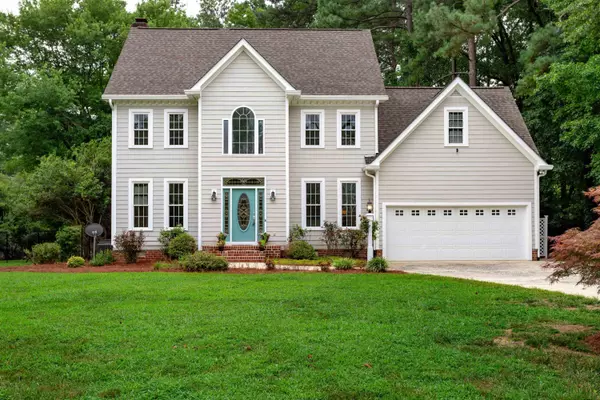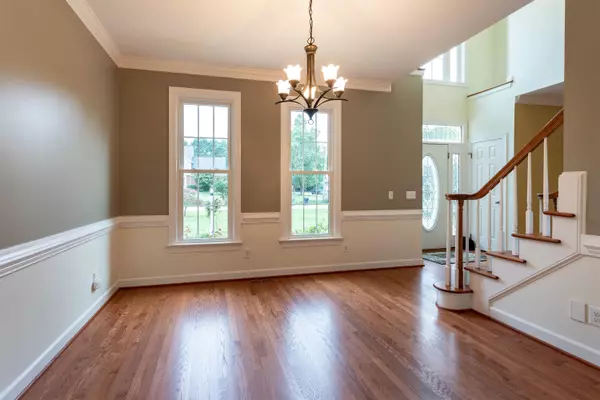Bought with DASH Carolina
For more information regarding the value of a property, please contact us for a free consultation.
6017 Tenbury Court Raleigh, NC 27606
Want to know what your home might be worth? Contact us for a FREE valuation!

Our team is ready to help you sell your home for the highest possible price ASAP
Key Details
Sold Price $711,000
Property Type Single Family Home
Sub Type Single Family Residence
Listing Status Sold
Purchase Type For Sale
Square Footage 2,957 sqft
Price per Sqft $240
Subdivision Heatherstone
MLS Listing ID 2525250
Sold Date 09/06/23
Style Site Built
Bedrooms 4
Full Baths 2
Half Baths 1
HOA Y/N No
Abv Grd Liv Area 2,957
Originating Board Triangle MLS
Year Built 1993
Annual Tax Amount $3,586
Lot Size 0.950 Acres
Acres 0.95
Property Description
Wooded acre cul-de-sac lot in Heatherstone Subdivision! Inviting two-story foyer with hardwds extending throughout entire home! Both formals, family rm w/ wood burning frpl. Kitchen offers granite, tile backsplash, all newer ss appliances. First flr mstr suite & bath has garden tub, sep shwr & wtr closet. First floor laundry room. Front & rear staircase leads to spacious bonus rm w/ huge walk-up attic. Second flr offers three bedrms, updated full bath & office/study. Wonderful flat and wooded backyard. Detached shed and wire fence with gates surround property. HOA is voluntary. Conv to shopping, downtown Raleigh, Farmers Mkt, airport, Rt 1 & I-40.
Location
State NC
County Wake
Direction Kildaire Farm Rd toward Holly Springs, left on Penny Rd, cross over Holly Springs Rd, right onto Pennyshire, right on Heatherstone, left on Tenbury
Rooms
Other Rooms Shed(s), Storage
Interior
Interior Features Ceiling Fan(s), Central Vacuum, Double Vanity, Eat-in Kitchen, Entrance Foyer, Granite Counters, High Ceilings, Pantry, Master Downstairs, Separate Shower, Shower Only, Smooth Ceilings, Soaking Tub, Walk-In Closet(s), Water Closet
Heating Electric, Forced Air, Natural Gas
Cooling Central Air
Flooring Hardwood, Tile
Fireplaces Number 1
Fireplaces Type Family Room, Wood Burning
Fireplace Yes
Appliance Dishwasher, Gas Range, Microwave, Refrigerator, Tankless Water Heater
Laundry Laundry Room, Main Level
Exterior
Garage Spaces 2.0
Porch Deck
Garage Yes
Private Pool No
Building
Lot Description Cul-De-Sac, Wooded
Faces Kildaire Farm Rd toward Holly Springs, left on Penny Rd, cross over Holly Springs Rd, right onto Pennyshire, right on Heatherstone, left on Tenbury
Sewer Septic Tank
Water Public
Architectural Style Transitional
Structure Type Fiber Cement
New Construction No
Schools
Elementary Schools Wake - Swift Creek
Middle Schools Wake - Dillard
High Schools Wake - Athens Dr
Others
HOA Fee Include None
Read Less

GET MORE INFORMATION




