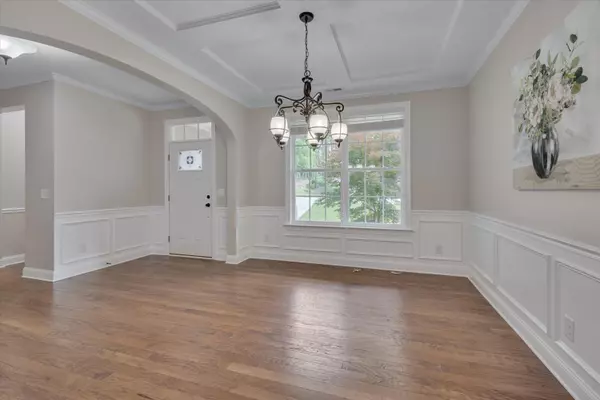Bought with RE/MAX United
For more information regarding the value of a property, please contact us for a free consultation.
1964 Drumlin Drive Apex, NC 27502
Want to know what your home might be worth? Contact us for a FREE valuation!

Our team is ready to help you sell your home for the highest possible price ASAP
Key Details
Sold Price $775,000
Property Type Single Family Home
Sub Type Single Family Residence
Listing Status Sold
Purchase Type For Sale
Square Footage 3,258 sqft
Price per Sqft $237
Subdivision Salem Village
MLS Listing ID 2513935
Sold Date 09/07/23
Style Site Built
Bedrooms 5
Full Baths 3
Half Baths 1
HOA Fees $78/qua
HOA Y/N Yes
Abv Grd Liv Area 3,258
Originating Board Triangle MLS
Year Built 2014
Annual Tax Amount $4,795
Lot Size 9,583 Sqft
Acres 0.22
Property Description
Welcome to this Salem Village move in ready pristine home in the heart of Apex. Beautiful oversized screened porch offers extra living space almost all year round with a scenic back yard - paved patio with space for a fire pit or hot tub. Hardwood floors throughout the open first floor living area, gourmet kitchen, walk-in pantry, butler’s pantry for favorite beverages, SS appliances, granite countertops/island and gas range. Guest bedroom on first floor with half bath (space to make full bath), four bedrooms on the second floor and third floor bedroom/flex/home office with full bath. Home has been made ready for you with paint, new carpet, and a new roof. Close to all shopping, groceries, restaurants, nightlife, and work opportunities. Minutes to 540, US1, DT Apex, RTP, RDU & DTR. Proposed development for detached housing with tree buffer for adjacent properly submitted to Town of Apex. Neighborhood offers a pool, soccer field, tot lot and basketball court. Come make this home yours!
Location
State NC
County Wake
Community Playground, Pool
Zoning MD-CZ
Direction From US 1 Exit Hwy 55 towards Apex, Left on Apex Peakway, Left on Salem Village Drive, Left on Tice Hurst Lane, Left of Drumlin Drive. Home is at the end of the street on the left. From 540 Exit Veridea Peakway/Tingen Rd towards Apex, Left on Apex.
Rooms
Basement Crawl Space
Interior
Interior Features Bathtub/Shower Combination, Pantry, Ceiling Fan(s), Double Vanity, Eat-in Kitchen, Entrance Foyer, Granite Counters, High Ceilings, Separate Shower, Soaking Tub, Storage, Walk-In Closet(s), Walk-In Shower, Water Closet
Heating Electric, Forced Air, Natural Gas, Zoned
Cooling Central Air, Zoned
Flooring Carpet, Hardwood, Tile
Fireplaces Number 1
Fireplaces Type Family Room, Gas Log, Sealed Combustion
Fireplace Yes
Appliance Dishwasher, ENERGY STAR Qualified Appliances, Gas Range, Gas Water Heater, Microwave, Plumbed For Ice Maker
Laundry Laundry Room, Upper Level
Exterior
Exterior Feature Rain Gutters
Garage Spaces 2.0
Community Features Playground, Pool
Porch Covered, Deck, Patio, Porch, Screened
Parking Type Garage, Garage Faces Front
Garage Yes
Private Pool No
Building
Lot Description Cul-De-Sac, Hardwood Trees, Landscaped, Wooded
Faces From US 1 Exit Hwy 55 towards Apex, Left on Apex Peakway, Left on Salem Village Drive, Left on Tice Hurst Lane, Left of Drumlin Drive. Home is at the end of the street on the left. From 540 Exit Veridea Peakway/Tingen Rd towards Apex, Left on Apex.
Sewer Public Sewer
Water Public
Architectural Style Transitional
Structure Type Brick,Masonite
New Construction No
Schools
Elementary Schools Wake - Apex Friendship
Middle Schools Wake - Apex
High Schools Wake - Apex Friendship
Others
Senior Community false
Read Less

GET MORE INFORMATION




