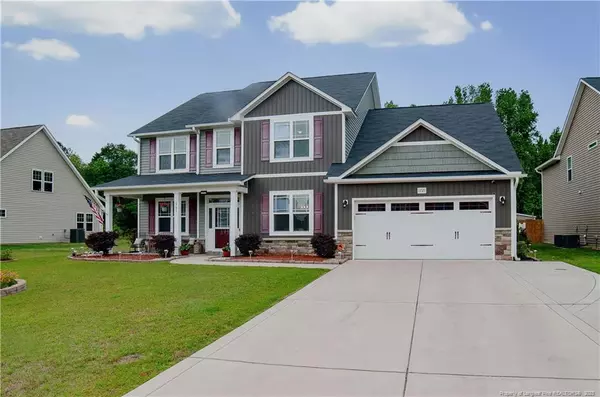For more information regarding the value of a property, please contact us for a free consultation.
1721 Harrington Road Fayetteville, NC 28306
Want to know what your home might be worth? Contact us for a FREE valuation!

Our team is ready to help you sell your home for the highest possible price ASAP
Key Details
Sold Price $385,000
Property Type Single Family Home
Sub Type Single Family Residence
Listing Status Sold
Purchase Type For Sale
Square Footage 3,014 sqft
Price per Sqft $127
Subdivision Village At Rockfish
MLS Listing ID LP708842
Sold Date 08/28/23
Bedrooms 4
Full Baths 2
Half Baths 1
HOA Fees $35/mo
HOA Y/N Yes
Abv Grd Liv Area 3,014
Originating Board Triangle MLS
Year Built 2018
Lot Size 8,712 Sqft
Acres 0.2
Property Description
This beautiful home has everything that you are searching for. Great schools nearby, 5 minutes from Airport, easy access to HWY 95 and 87, Fayetteville Motor Speedway is 3.8 miles away. The Driveway has an extra parking space, Front door has a storm door and screen for the breezy days. Smart lock, nest thermostat, USB plugs and security system conveys.The dinning room has the desired coffered ceiling and detailed walls. Large kitchen all granite countertops and spacious cabinets and stainless steel appliances all conveys. First floor owner's suite, large owner's bathroom with a spacious closet. HUGE loft upstairs perfect for entertainment is next to a unfinished attic. Screened porch and extended patio . The 10X12 shed has electricity and insulation and the swing set also coneys. The garage has shelving, cabinets, above head storage, epoxy flooring and a backup generator outlet. Nice Landscaping surrounds the house. Community swimming pool.
Location
State NC
County Cumberland
Community Pool
Zoning R10 - Residential Distric
Direction Take 87 south towards Elizabethtown, take right onto Tom starling rd, subdivision located on the right.
Interior
Interior Features Ceiling Fan(s), Double Vanity, Eat-in Kitchen, Entrance Foyer, Granite Counters, Kitchen Island, Master Downstairs, Separate Shower, Smart Camera(s)/Recording, Storage, Tray Ceiling(s), Walk-In Closet(s), Walk-In Shower, Wet Bar
Heating Heat Pump
Flooring Carpet, Hardwood, Laminate, Tile, Vinyl
Fireplaces Number 1
Fireplaces Type Gas Log
Fireplace No
Window Features Blinds
Appliance Dishwasher, Disposal, Microwave, Range, Refrigerator, Washer/Dryer
Laundry Inside, Main Level
Exterior
Exterior Feature Rain Gutters, Storage
Garage Spaces 2.0
Pool Community
Community Features Pool
Utilities Available Natural Gas Available
View Y/N Yes
Street Surface Paved
Porch Front Porch, Patio, Porch, Screened
Parking Type Attached
Garage Yes
Private Pool No
Building
Lot Description Wooded
Faces Take 87 south towards Elizabethtown, take right onto Tom starling rd, subdivision located on the right.
Foundation Slab
New Construction No
Others
Tax ID 0443179036.000
Special Listing Condition Standard
Read Less

GET MORE INFORMATION




