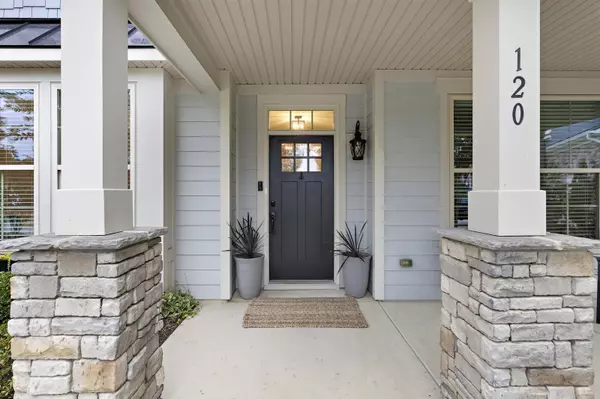Bought with Keller Williams Elite Realty
For more information regarding the value of a property, please contact us for a free consultation.
120 Greenhurst Circle Holly Springs, NC 27540
Want to know what your home might be worth? Contact us for a FREE valuation!

Our team is ready to help you sell your home for the highest possible price ASAP
Key Details
Sold Price $715,000
Property Type Single Family Home
Sub Type Single Family Residence
Listing Status Sold
Purchase Type For Sale
Square Footage 3,525 sqft
Price per Sqft $202
Subdivision Wildwood
MLS Listing ID 2526563
Sold Date 09/18/23
Style Site Built
Bedrooms 5
Full Baths 3
Half Baths 1
HOA Fees $85/mo
HOA Y/N Yes
Abv Grd Liv Area 3,525
Originating Board Triangle MLS
Year Built 2016
Annual Tax Amount $4,764
Lot Size 0.370 Acres
Acres 0.37
Property Description
120 GREENHURST CIRCLE checks all the boxes! FIVE BEDROOMS! Yes, 5 Bdrms, OVER 3500sqft + a dedicated office + sep dinrm + CUL-DE-SAC home in a pool community. An outstanding floorplan has a guest bdrm w/en-suite on main floor. HUGE bonus room has built-in shelves, plenty of storage and ready for a playroom or media room. If you want a BIG ISLAND -- this kitchen is for you. Kitchen features DOUBLE Ovens, white cabinets with elegant hardware and walk-in pantry. And there is more... with engineered hardwood floors, barn doors, custom shelving, elegant coffered ceiling and screened porch. Landscaped with irrigation, curved patios and hot tub to enjoy the private back yard surrounded by a beautiful tree line. Close to Lowe's, shopping, new upcoming Cass Holt Park, restaurants, sports fields, UNC Rex Hospital, etc. A must see and move-in ready!
Location
State NC
County Wake
Community Playground, Street Lights
Zoning R-8 C
Direction 55 South, Right on Ralph Stephens Road, Left on Wildwood Farm Way, Left onto Greenhurst Circle
Rooms
Other Rooms Guest House, Shed(s), Storage
Interior
Interior Features Bookcases, Pantry, Ceiling Fan(s), Coffered Ceiling(s), Double Vanity, Entrance Foyer, Granite Counters, High Speed Internet, Separate Shower, Shower Only, Smooth Ceilings, Soaking Tub, Tile Counters, Tray Ceiling(s), Walk-In Closet(s), Walk-In Shower, Water Closet
Heating Electric, Heat Pump, Natural Gas
Cooling Central Air
Flooring Carpet, Hardwood, Tile
Fireplaces Number 1
Fireplaces Type Family Room, Gas, Gas Log
Fireplace Yes
Window Features Blinds
Appliance Convection Oven, Dishwasher, Double Oven, Electric Water Heater, Gas Cooktop, Microwave, Plumbed For Ice Maker, Self Cleaning Oven, Oven
Laundry Electric Dryer Hookup, Upper Level
Exterior
Garage Spaces 2.0
Pool Swimming Pool Com/Fee
Community Features Playground, Street Lights
Utilities Available Cable Available
Porch Covered, Patio, Porch, Screened
Parking Type Attached, Concrete, Driveway, Garage, Garage Door Opener
Garage Yes
Private Pool No
Building
Lot Description Cul-De-Sac, Hardwood Trees, Landscaped
Faces 55 South, Right on Ralph Stephens Road, Left on Wildwood Farm Way, Left onto Greenhurst Circle
Foundation Slab
Sewer Public Sewer
Water Public
Architectural Style Traditional, Transitional
Structure Type Board & Batten Siding,Fiber Cement,Masonite
New Construction No
Schools
Elementary Schools Wake - Herbert Akins Road
Middle Schools Wake - Holly Grove
High Schools Wake - Holly Springs
Read Less

GET MORE INFORMATION




