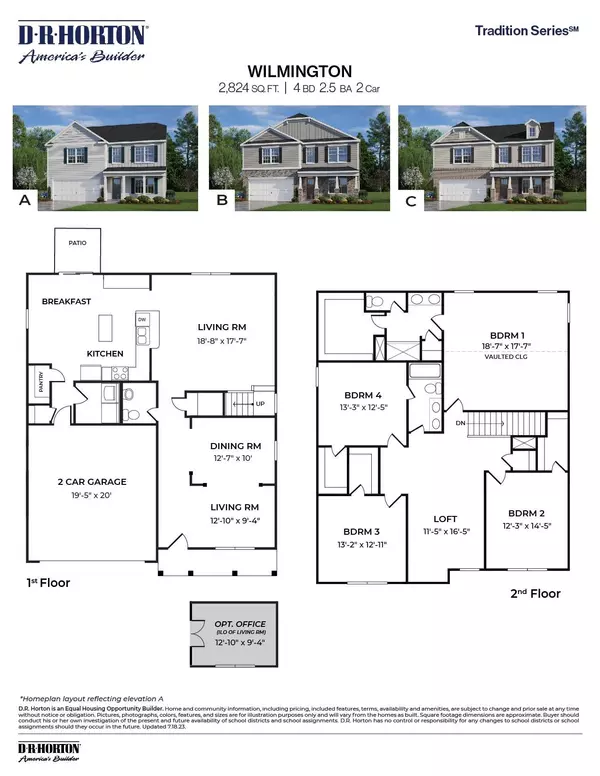Bought with Danalys Real Estate Firm
For more information regarding the value of a property, please contact us for a free consultation.
60 Baker Farm Drive Youngsville, NC 27596
Want to know what your home might be worth? Contact us for a FREE valuation!

Our team is ready to help you sell your home for the highest possible price ASAP
Key Details
Sold Price $419,900
Property Type Single Family Home
Sub Type Single Family Residence
Listing Status Sold
Purchase Type For Sale
Square Footage 2,824 sqft
Price per Sqft $148
Subdivision Baker Farm
MLS Listing ID 2523326
Sold Date 09/22/23
Style Site Built
Bedrooms 4
Full Baths 2
Half Baths 1
HOA Fees $32
HOA Y/N Yes
Abv Grd Liv Area 2,824
Originating Board Triangle MLS
Year Built 2023
Lot Size 0.980 Acres
Acres 0.98
Property Description
Welcome home to the stunning Wilmington Plan in our newest community, Baker Farm! Nearly 1 acre Lot! The Rocking Chair front porch is a warm welcome, greeting you with all the southern Charm. Entering through the Foyer, you will fall in love with the 9ft ceilings and Revwood Hardwood laminate flooring throughout main living areas! Work From Home? Enjoy the private dedicated office with Beautiful glass panel French doors. Upgraded Kitchen Featuring Whirlpool Stainless appliances, Granite Countertops, Ceramic Backsplash, and so much more! Whether Enjoying morning coffee in the breakfast room, or hosting a Dinner party in the formal dining, your guests are sure to be impressed! Sliding glass door leads outside to your elevated Deck overlooking your peaceful backyard setting. Upstairs, you will find four HUGE Bedrooms, all with Walk in Closets! Retreat to the Luxurious Owner’s Suite with Vaulted Ceiling, Double Vanity, and oversized Shower. This home comes with a one-year builder’s warranty & a ten-year structural warranty, PLUS Smart Home Package! Pictures for Representation
Location
State NC
County Franklin
Direction From US-401 N/Louisburg Rd, Slight right onto NC-98 E, Continue 2 miles Community is on the left.
Rooms
Basement Crawl Space
Interior
Interior Features Double Vanity, Eat-in Kitchen, Granite Counters, High Ceilings, Pantry, Quartz Counters, Walk-In Closet(s), Water Closet
Heating Electric, Heat Pump
Cooling Electric, Zoned
Flooring Carpet, Laminate, Vinyl
Fireplace No
Appliance Electric Range, Electric Water Heater, Microwave
Laundry Laundry Room, Upper Level
Exterior
Exterior Feature Rain Gutters
Garage Spaces 2.0
Porch Deck
Parking Type Concrete, Driveway, Garage
Garage Yes
Private Pool No
Building
Lot Description Landscaped, Partially Cleared, Wooded
Faces From US-401 N/Louisburg Rd, Slight right onto NC-98 E, Continue 2 miles Community is on the left.
Sewer Septic Tank
Water Public
Architectural Style Craftsman, Traditional
Structure Type Brick,Radiant Barrier,Vinyl Siding
New Construction Yes
Schools
Elementary Schools Franklin - Royal
Middle Schools Franklin - Bunn
High Schools Franklin - Bunn
Others
HOA Fee Include Storm Water Maintenance
Read Less

GET MORE INFORMATION




