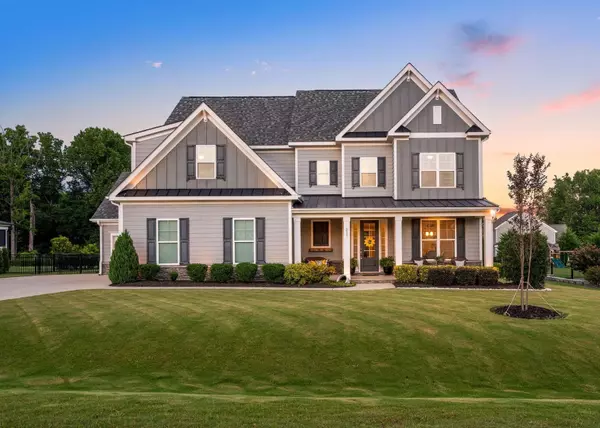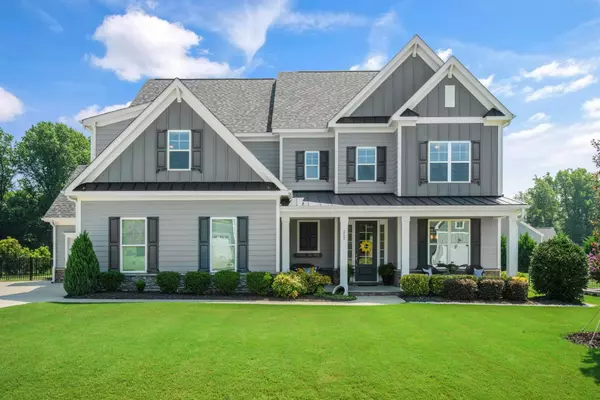Bought with Fonville Morisey/Cary Sales
For more information regarding the value of a property, please contact us for a free consultation.
217 Misty Moonlight Drive Willow Springs, NC 27592
Want to know what your home might be worth? Contact us for a FREE valuation!

Our team is ready to help you sell your home for the highest possible price ASAP
Key Details
Sold Price $695,000
Property Type Single Family Home
Sub Type Single Family Residence
Listing Status Sold
Purchase Type For Sale
Square Footage 3,302 sqft
Price per Sqft $210
Subdivision Judd Reserve
MLS Listing ID 2523952
Sold Date 09/28/23
Style Site Built
Bedrooms 4
Full Baths 4
HOA Fees $30/ann
HOA Y/N Yes
Abv Grd Liv Area 3,302
Originating Board Triangle MLS
Year Built 2017
Annual Tax Amount $4,974
Lot Size 0.460 Acres
Acres 0.46
Property Description
Gorgeous custom built home in Fuquay-Varina's Judd Reserve community. This stunning home includes upgrades & updates around every corner, from the ship-lap stairs to the custom cabinetry in the family room, laundry room & garage. Step inside to see how well this home has been maintained with fresh neutral colors, spacious rooms, open & entertaining floor plan, with a warm and cozy feeling. The beautiful kitchen features quartz countertops, oversized kitchen island, gas cook-top, wall oven, pantry & overlooks the large family room with built in cabinets & gas fireplace. Your first floor features a bedroom & full bath, mudroom, formal dining space with extensive trim, breakfast/reading nook, screen porch & 3 car garage. The second floor has an oversized primary suite & exquisite bathroom with ceramic tile flooring, dual vanity, walk in ceramic shower, soaking tub & an extra large closet! Venture down the hall to two additional bedrooms, a full bath, laundry room with sink & cabinets, a large bonus room with full bath & stairs leading to your unfinished third floor for future expansion! Well loved home!
Location
State NC
County Wake
Community Street Lights
Direction 401 S. to L on Hwy 55. Immediate L on Hwy 42. R on Kennebec Rd. L into Judd Reserve. L onto Misty Moonlight. Home is on R.
Interior
Interior Features Bathtub/Shower Combination, Bookcases, Ceiling Fan(s), Double Vanity, Eat-in Kitchen, Entrance Foyer, Pantry, Quartz Counters, Separate Shower, Smooth Ceilings, Soaking Tub, Tray Ceiling(s), Walk-In Closet(s), Walk-In Shower, Water Closet
Heating Forced Air, Natural Gas
Cooling Central Air, Electric
Flooring Carpet, Hardwood, Tile
Fireplaces Number 1
Fireplaces Type Family Room, Gas, Gas Log
Fireplace Yes
Window Features Blinds
Appliance Dishwasher, Dryer, Gas Cooktop, Gas Water Heater, Microwave, Oven, Washer
Laundry Laundry Room, Upper Level
Exterior
Exterior Feature Fenced Yard, Lighting, Rain Gutters
Garage Spaces 3.0
Community Features Street Lights
View Y/N Yes
Porch Covered, Patio, Porch, Screened
Parking Type Concrete, Driveway, Garage, Garage Faces Front, Garage Faces Side
Garage Yes
Private Pool No
Building
Lot Description Landscaped
Faces 401 S. to L on Hwy 55. Immediate L on Hwy 42. R on Kennebec Rd. L into Judd Reserve. L onto Misty Moonlight. Home is on R.
Sewer Septic Tank
Water Public
Architectural Style Traditional
Structure Type Fiber Cement,Stone
New Construction No
Schools
Elementary Schools Wake County Schools
Middle Schools Wake County Schools
High Schools Wake County Schools
Others
HOA Fee Include Road Maintenance,Storm Water Maintenance
Read Less

GET MORE INFORMATION




