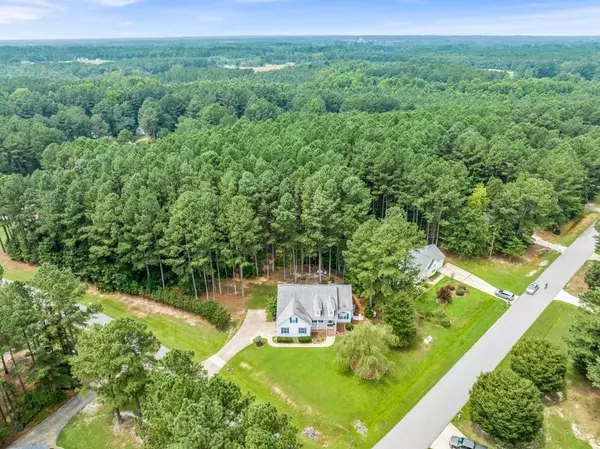Bought with Howard Perry & Walston Realtor
For more information regarding the value of a property, please contact us for a free consultation.
250 Spencers Gate Drive Youngsville, NC 27596
Want to know what your home might be worth? Contact us for a FREE valuation!

Our team is ready to help you sell your home for the highest possible price ASAP
Key Details
Sold Price $350,000
Property Type Single Family Home
Sub Type Single Family Residence
Listing Status Sold
Purchase Type For Sale
Square Footage 2,539 sqft
Price per Sqft $137
Subdivision Spencers Gate
MLS Listing ID 2521402
Sold Date 10/13/23
Style Site Built
Bedrooms 3
Full Baths 3
HOA Fees $36/mo
HOA Y/N Yes
Abv Grd Liv Area 2,539
Originating Board Triangle MLS
Year Built 2002
Annual Tax Amount $2,199
Lot Size 0.700 Acres
Acres 0.7
Property Description
Price Reduced. Youngsville Ranch w/ 3 bedrooms on main level, .70-acre, 2 car garage. Open flowing floor plan with vaulted family room w/ Fireplace and dining room and flows right to the kitchen -- upstairs offers/flex space and huge bonus room w/ full bath and tons of storage. Nice first floor size owner's suite w/ ensuite bath & walk in closet. Kitchen flows to the breakfast nook and formal dining and right into the screened porch. Luxury viny planking upstairs and hardwoods downstairs. Refrigerator conveys. Sit on your front porch and enjoy the countryside or take a dip in Spencer's Gate neighborhood pool. Grill out on the oversized deck in your private back yard. The side entry garage is spacious and easy access to the inside. Upstairs is a pleasant surprise - space for a gym. Or office? Let your imagination unfold. Full bath and plenty of storage. Easy commute to shopping, major roads. New roof in 2016, Hard Wired GENERATOR assures you have power at all times. Gutter Guards, Fantastic Opportunity for Ownership in Spencer's gate!
Location
State NC
County Franklin
Community Pool
Direction Highway 98 to Spencers Gate
Rooms
Basement Crawl Space
Interior
Interior Features Cathedral Ceiling(s), Ceiling Fan(s), Double Vanity, Entrance Foyer, High Ceilings, Master Downstairs, Separate Shower, Shower Only, Smooth Ceilings, Vaulted Ceiling(s), Walk-In Closet(s)
Heating Electric, Heat Pump, Propane, Zoned
Cooling Central Air, Heat Pump, Zoned
Flooring Vinyl, Tile, Wood
Fireplaces Number 1
Fireplaces Type Family Room, Gas Log
Fireplace Yes
Window Features Blinds
Appliance Dishwasher, Electric Water Heater, Refrigerator
Laundry Laundry Closet, Main Level
Exterior
Exterior Feature Rain Gutters
Garage Spaces 2.0
Community Features Pool
Utilities Available Cable Available
View Y/N Yes
Porch Covered, Deck, Porch, Screened
Parking Type Concrete, Driveway, Garage, Garage Faces Side
Garage Yes
Private Pool No
Building
Lot Description Corner Lot, Hardwood Trees, Landscaped, Partially Cleared
Faces Highway 98 to Spencers Gate
Sewer Septic Tank
Water Public
Architectural Style Cape Cod, Craftsman, Ranch, Traditional, Transitional
Structure Type Vinyl Siding
New Construction No
Schools
Elementary Schools Franklin - Royal
Middle Schools Franklin - Bunn
High Schools Franklin - Bunn
Read Less

GET MORE INFORMATION




