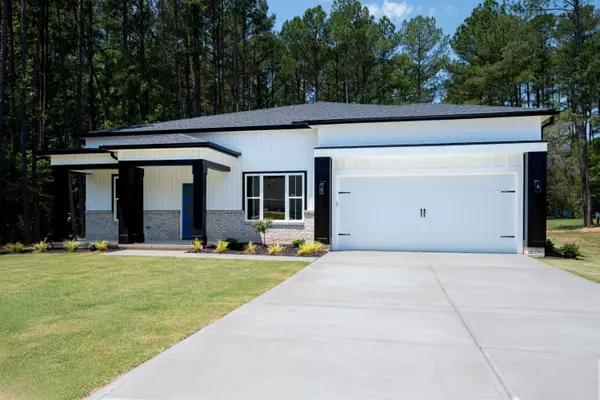Bought with Better Homes & Gardens Real Es
For more information regarding the value of a property, please contact us for a free consultation.
104 Wichita Way Louisburg, NC 27549
Want to know what your home might be worth? Contact us for a FREE valuation!

Our team is ready to help you sell your home for the highest possible price ASAP
Key Details
Sold Price $399,000
Property Type Single Family Home
Sub Type Single Family Residence
Listing Status Sold
Purchase Type For Sale
Square Footage 2,086 sqft
Price per Sqft $191
Subdivision Lake Royale
MLS Listing ID 2513471
Sold Date 10/27/23
Style Site Built
Bedrooms 3
Full Baths 2
Half Baths 1
HOA Fees $90/ann
HOA Y/N Yes
Abv Grd Liv Area 2,086
Originating Board Triangle MLS
Year Built 2023
Lot Size 0.340 Acres
Acres 0.34
Property Description
Builder has gone over the top again! Bright open split Ranch plan with modern flair for today's lifestyle! Designer colors & details with exceptional finishes!! Nice lot with level private backyard & spacious covered back porch, plus grilling patio. Large owner's suite with a wonderful bath & large walk-in closet. Gas range in kitchen with solid white Quartz counter tops and beautiful cabinetry! Dramatic floor to ceiling white painted brick fireplace adorns the main gathering room! Custom details through out, heavy trim, wood shelving in all closets, finished garage, are just to name a few. Tankless hot water heater! Newly renovated boat docks just a minute away from this location! Pool is just around the corner too!
Location
State NC
County Franklin
Community Golf, Playground, Pool, Tennis Court(S)
Direction Follow 98 to Bunn. Go straight at stop sign onto E. Jewett/Baptist Church Rd. Take a right on Sledge then left into Lake Royale on Cheyenne. Take right on Shawnee, right on Sagamore, follow around to a right on Wichita Way.
Interior
Interior Features Bathtub/Shower Combination, Ceiling Fan(s), Eat-in Kitchen, Entrance Foyer, High Ceilings, Master Downstairs, Quartz Counters, Separate Shower, Walk-In Closet(s), Walk-In Shower
Heating Electric, Forced Air, Heat Pump
Cooling Central Air
Flooring Carpet, Vinyl, Tile
Fireplaces Number 1
Fireplaces Type Family Room, Gas Log
Fireplace Yes
Appliance Dishwasher, Gas Range, Microwave, Plumbed For Ice Maker, Self Cleaning Oven, Tankless Water Heater
Laundry Laundry Room, Main Level
Exterior
Exterior Feature Rain Gutters
Garage Spaces 2.0
Community Features Golf, Playground, Pool, Tennis Court(s)
View Y/N Yes
Porch Covered, Porch, Screened
Parking Type Attached, Garage, Garage Door Opener, Garage Faces Front
Garage Yes
Private Pool No
Building
Lot Description Partially Cleared
Faces Follow 98 to Bunn. Go straight at stop sign onto E. Jewett/Baptist Church Rd. Take a right on Sledge then left into Lake Royale on Cheyenne. Take right on Shawnee, right on Sagamore, follow around to a right on Wichita Way.
Sewer Septic Tank
Water Public
Architectural Style Contemporary, Ranch, Transitional
Structure Type Stone,Vinyl Siding
New Construction Yes
Schools
Elementary Schools Franklin - Ed Best
Middle Schools Franklin - Bunn
High Schools Franklin - Bunn
Others
HOA Fee Include Road Maintenance
Read Less

GET MORE INFORMATION




