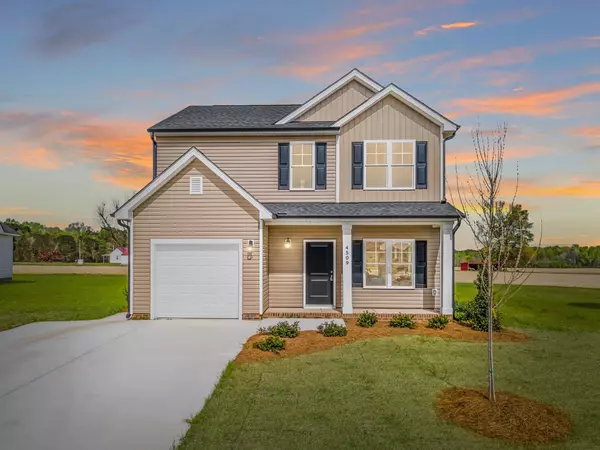Bought with Non Member Office
For more information regarding the value of a property, please contact us for a free consultation.
4509 Peabody Street Wilson, NC 27893
Want to know what your home might be worth? Contact us for a FREE valuation!

Our team is ready to help you sell your home for the highest possible price ASAP
Key Details
Sold Price $290,000
Property Type Single Family Home
Sub Type Single Family Residence
Listing Status Sold
Purchase Type For Sale
Square Footage 1,552 sqft
Price per Sqft $186
Subdivision Bellingham
MLS Listing ID 2489617
Sold Date 10/31/23
Style Site Built
Bedrooms 3
Full Baths 2
Half Baths 1
HOA Fees $8/ann
HOA Y/N Yes
Abv Grd Liv Area 1,552
Originating Board Triangle MLS
Year Built 2023
Lot Size 0.370 Acres
Acres 0.37
Property Description
ASK ABOUT OUR FIRST TIME HOME BUYER PROGRAM! 100% Financing Available! Luxury Hardwood Style Flooring Thru Main Living Areas! Kitchen: "White Ice" Granite Countertops, Custom White Painted Cabinets w/Crown Trim, Furniture Style Center Island w/Breakfast Bar, Storage Cab & Shelving, SS Double Bowl Sink w/Window Above, LED Recessed Lights, SS Appliances Incl Smooth Top Range & Pantry! Open to Spacious Breakfast Nook w/Accent Windows & Slider Door to Rear Patio! MasterSuite: w/Trey Ceiling, Plush Carpet & Double Window! MasterBath: White Painted Dual Vanity w/Rectangular Sinks, Walk in Shower w/Corner Seat & Transom Window & Spacious Walk in Closet! FamilyRoom: Hardwood Style Flooring & Lots of Windows for Natural Light!
Location
State NC
County Wilson
Direction **4360 MERCK RD FOR GPS!!!** I-87/US-264 E/US-64 E towards Wilson/Greenville. Take Exit 436/264 E toward NC-97/Wilson/Greenville-16Miles. Take Exit 36B/US-264 E toward Wilson. Merge onto US-264 ALT E. Turn Rt on Merck Rd. Turn Lft on Bellingham Dr.
Interior
Interior Features Bathtub/Shower Combination, Eat-in Kitchen, Entrance Foyer, Granite Counters, High Ceilings, Pantry, Smooth Ceilings, Walk-In Closet(s), Walk-In Shower
Heating Electric, Heat Pump
Cooling Central Air, Electric, Heat Pump
Flooring Carpet, Vinyl
Fireplace No
Window Features Insulated Windows
Appliance Dishwasher, Electric Range, Electric Water Heater, Microwave, Plumbed For Ice Maker
Laundry Electric Dryer Hookup, Laundry Room, Main Level
Exterior
Garage Spaces 1.0
Utilities Available Cable Available
View Y/N Yes
Porch Patio, Porch
Parking Type Attached, Concrete, Driveway, Garage, Garage Door Opener, Garage Faces Front
Garage Yes
Private Pool No
Building
Lot Description Landscaped
Faces **4360 MERCK RD FOR GPS!!!** I-87/US-264 E/US-64 E towards Wilson/Greenville. Take Exit 436/264 E toward NC-97/Wilson/Greenville-16Miles. Take Exit 36B/US-264 E toward Wilson. Merge onto US-264 ALT E. Turn Rt on Merck Rd. Turn Lft on Bellingham Dr.
Foundation Stem Walls
Sewer Public Sewer
Water Public
Architectural Style Traditional, Transitional
Structure Type Low VOC Paint/Sealant/Varnish,Vinyl Siding
New Construction Yes
Schools
Elementary Schools Wilson - John W Jones
Middle Schools Wilson - Forest Hills
High Schools Wilson - James Hunt
Read Less

GET MORE INFORMATION




