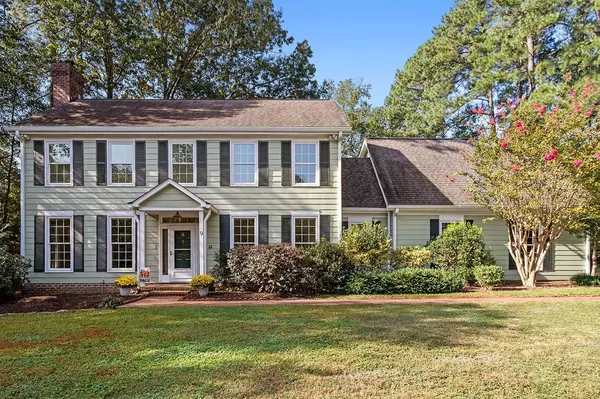Bought with Coldwell Banker Advantage
For more information regarding the value of a property, please contact us for a free consultation.
9 Hampton Hill Place Chapel Hill, NC 27517
Want to know what your home might be worth? Contact us for a FREE valuation!

Our team is ready to help you sell your home for the highest possible price ASAP
Key Details
Sold Price $687,000
Property Type Single Family Home
Sub Type Single Family Residence
Listing Status Sold
Purchase Type For Sale
Square Footage 2,652 sqft
Price per Sqft $259
Subdivision Falconbridge
MLS Listing ID 2536036
Sold Date 11/03/23
Style Site Built
Bedrooms 4
Full Baths 3
Half Baths 1
HOA Y/N No
Abv Grd Liv Area 2,652
Originating Board Triangle MLS
Year Built 1981
Annual Tax Amount $5,189
Lot Size 0.410 Acres
Acres 0.41
Property Description
Lovely move-in ready Falconbridge cul-de-sac home. First floor family room, kitchen, & sunroom overlook private & quiet fenced backyard with room to garden. Outdoor living areas include a patio & large deck with built-in seating & hot tub. This home has 4 bedrooms & 3.5 baths, with a separate suite accessed via back staircase that would make an excellent home office/teen/guest area. Spacious pantry & kitchen cabinets, large laundry room w/sink, oversized garage, & 3 closets (one cedar-lined!) in primary bedroom make this home live large. Fresh interior paint & new carpet. Updates include Pella windows & sliding doors, gutter guards, solar panels, Graber blinds, 50 gal water heater (2022), HVAC units (2017 and 2020), & Valor direct gas logs insert (2017). Roof less than 10 years old & termite bond is in place. Conveniently located to UNC, Duke, RTP, retail & restaurants. Homeowner is offering $10,000 closing costs for rate buy-down or to use as buyer chooses. Come visit this peaceful enclave in Fabulous Falconbridge!
Location
State NC
County Durham
Direction From I-40, take exit 273B toward Chapel Hill. Turn left on Huntingridge Rd. Turn right on Hampton Hill. Home is straight ahead at end of the cul de sac.
Interior
Interior Features Bathtub/Shower Combination, Bookcases, Ceiling Fan(s), Eat-in Kitchen, Entrance Foyer, High Ceilings, High Speed Internet, Pantry, Room Over Garage, Smooth Ceilings, Storage, Tile Counters, Walk-In Closet(s), Walk-In Shower
Heating Electric, Heat Pump, Zoned
Cooling Central Air, Electric, Heat Pump
Flooring Carpet, Tile, Wood
Fireplaces Number 1
Fireplaces Type Family Room, Gas Log, Propane
Fireplace Yes
Window Features Blinds
Appliance Dishwasher, Electric Range, Electric Water Heater, Refrigerator
Laundry Laundry Room, Main Level
Exterior
Exterior Feature Fenced Yard, Rain Gutters
Garage Spaces 2.0
Fence Privacy
Pool Swimming Pool Com/Fee
Utilities Available Cable Available
Handicap Access Accessible Washer/Dryer
Porch Deck, Patio
Parking Type Concrete, Driveway, Garage
Garage Yes
Private Pool No
Building
Lot Description Cul-De-Sac, Hardwood Trees, Landscaped
Faces From I-40, take exit 273B toward Chapel Hill. Turn left on Huntingridge Rd. Turn right on Hampton Hill. Home is straight ahead at end of the cul de sac.
Foundation Slab
Sewer Public Sewer
Water Public
Architectural Style Traditional, Transitional
Structure Type Masonite
New Construction No
Schools
Elementary Schools Durham - Creekside
Middle Schools Durham - Githens
High Schools Durham - Jordan
Others
HOA Fee Include None
Senior Community false
Read Less

GET MORE INFORMATION




