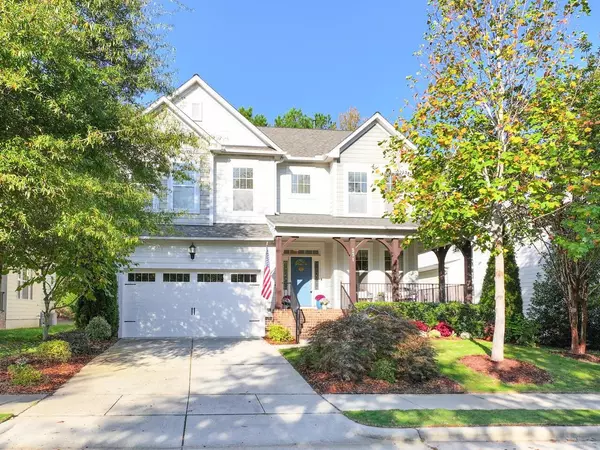Bought with Nest Realty
For more information regarding the value of a property, please contact us for a free consultation.
531 Dairy Glen Road Chapel Hill, NC 27516
Want to know what your home might be worth? Contact us for a FREE valuation!

Our team is ready to help you sell your home for the highest possible price ASAP
Key Details
Sold Price $735,000
Property Type Single Family Home
Sub Type Single Family Residence
Listing Status Sold
Purchase Type For Sale
Square Footage 3,373 sqft
Price per Sqft $217
Subdivision Ballentine
MLS Listing ID 2536209
Sold Date 11/06/23
Style Site Built
Bedrooms 5
Full Baths 4
HOA Fees $75/mo
HOA Y/N Yes
Abv Grd Liv Area 3,373
Originating Board Triangle MLS
Year Built 2011
Annual Tax Amount $812,861
Lot Size 7,405 Sqft
Acres 0.17
Property Description
THIS IS IT! Lovely 5B/4B home w/expansive open floor plan & close-by CH/CARRBORO public schools: First floor BR/full bath makes an ideal nanny, in-law or guest suite *Flexible lay-out offers a perfect blend of functionality w/5th bedroom as optional office *Large screened porch extends the "living area" overlooking private/flat back yard*Gleaming hardwoods thru-out 1st floor *Streaming natural light *Chef's dream kitchen w/gas cook-top, granite counters/island, SS appliances & coffee bar *Mud-room w/storage cubbies *Huge 2nd floor bonus *Laundry room *Carpeting on 2nd floor *Walk-in shower :Charming "rocking chair" front porch* The neighborhood itself is also a standout, w/playground & sidewalks perfect for a leisurely stroll, morning run or a "heart to heart" w your dog!
Location
State NC
County Orange
Community Street Lights
Direction FROM I-40: Exit 266 to left onto 86 S (MLK Blvd). Right onto Homestead. Right onto Old 86 N. Right onto Hogan Hills Rd. Left onto Dairy Glen into Ballentine. Home is on the left.
Rooms
Basement Crawl Space
Interior
Interior Features Bathtub/Shower Combination, Ceiling Fan(s), Entrance Foyer, High Ceilings, High Speed Internet, Living/Dining Room Combination, Pantry, Separate Shower, Smooth Ceilings, Tray Ceiling(s), Walk-In Closet(s), Walk-In Shower, Water Closet
Heating Forced Air, Natural Gas, Zoned
Cooling Central Air, Electric, Zoned
Flooring Carpet, Ceramic Tile, Hardwood
Fireplaces Number 1
Fireplaces Type Family Room, Gas Log, Sealed Combustion
Fireplace Yes
Window Features Insulated Windows
Appliance Dishwasher, Gas Cooktop, Gas Water Heater, Microwave, Range Hood, Self Cleaning Oven
Laundry Electric Dryer Hookup, Laundry Room, Upper Level
Exterior
Exterior Feature Rain Gutters
Garage Spaces 2.0
Community Features Street Lights
Porch Porch, Screened
Parking Type Attached, Concrete, Driveway, Garage, Garage Door Opener, Garage Faces Front, On Street
Garage Yes
Private Pool No
Building
Lot Description Garden, Hardwood Trees, Landscaped, Partially Cleared
Faces FROM I-40: Exit 266 to left onto 86 S (MLK Blvd). Right onto Homestead. Right onto Old 86 N. Right onto Hogan Hills Rd. Left onto Dairy Glen into Ballentine. Home is on the left.
Sewer Public Sewer
Water Public
Architectural Style Transitional
Structure Type Fiber Cement
New Construction No
Schools
Elementary Schools Ch/Carrboro - Morris Grove
Middle Schools Ch/Carrboro - Mcdougle
High Schools Ch/Carrboro - Chapel Hill
Others
HOA Fee Include Road Maintenance,Storm Water Maintenance
Read Less

GET MORE INFORMATION




