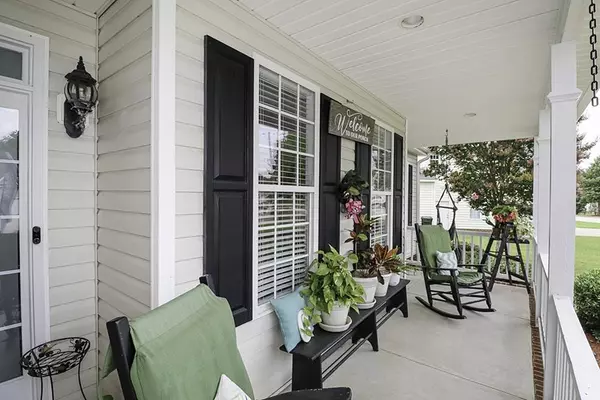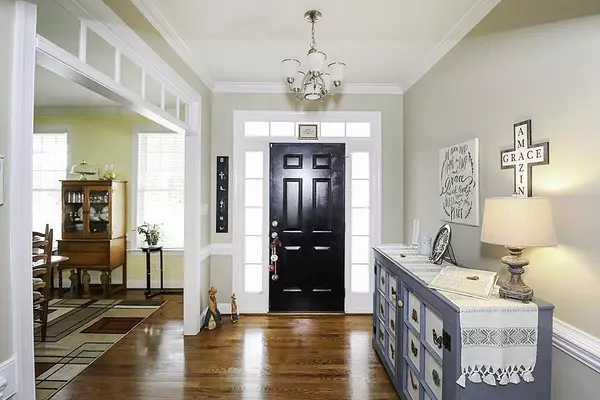Bought with Non Member Office
For more information regarding the value of a property, please contact us for a free consultation.
3117 Westshire Drive Wilson, NC 27896
Want to know what your home might be worth? Contact us for a FREE valuation!

Our team is ready to help you sell your home for the highest possible price ASAP
Key Details
Sold Price $355,000
Property Type Single Family Home
Sub Type Single Family Residence
Listing Status Sold
Purchase Type For Sale
Square Footage 2,455 sqft
Price per Sqft $144
Subdivision White Hall
MLS Listing ID 2522733
Sold Date 11/16/23
Style Site Built
Bedrooms 3
Full Baths 2
HOA Y/N No
Abv Grd Liv Area 2,455
Originating Board Triangle MLS
Year Built 2005
Annual Tax Amount $2,783
Lot Size 0.330 Acres
Acres 0.33
Property Description
Gorgeous 3 BR/2 BA home in desirable Whitehall neighborhood. Great floor plan with hardwoods in foyer, family room, and dining room. 1st floor owner's suite with walk-in closet and large bathroom complete with double vanities, soaking tub and walk-in shower. Large family room with gas log fireplace. Formal dining room. Beautiful kitchen with eat-in, granite countertops and stainless-steel appliances. Bonus room with huge walk-in attic Relax on the screen-in porch that leads to a great deck that overlooks the fenced in back yard, complete with storage shed. Sit in your rocking chair on the elegant covered front porch and enjoy the fabulous landscaping and gorgeous flowers. 2 car attached garage with another storage area. NO HOA!
Location
State NC
County Wilson
Direction From Nash Street, turn on Whetstone. Turn right on Brentwood. Turn left on Westshire, home is on the left.
Rooms
Other Rooms Shed(s), Storage
Basement Crawl Space
Interior
Interior Features Ceiling Fan(s), Double Vanity, Eat-in Kitchen, Entrance Foyer, Pantry, Master Downstairs, Shower Only, Walk-In Closet(s), Walk-In Shower, Whirlpool Tub
Heating Electric, Heat Pump
Cooling Central Air
Flooring Carpet, Hardwood, Tile, Vinyl
Fireplaces Number 1
Fireplaces Type Family Room, Gas Log
Fireplace Yes
Appliance Dishwasher, Dryer, Electric Range, Electric Water Heater, Microwave, Refrigerator, Washer
Laundry Laundry Room
Exterior
Garage Spaces 2.0
Fence Privacy
View Y/N Yes
Porch Deck, Enclosed, Patio, Porch
Parking Type Attached, Concrete, Driveway, Garage, Garage Door Opener, Garage Faces Front
Garage No
Private Pool No
Building
Faces From Nash Street, turn on Whetstone. Turn right on Brentwood. Turn left on Westshire, home is on the left.
Sewer Public Sewer
Water Public
Architectural Style Traditional
Structure Type Vinyl Siding
New Construction No
Schools
Elementary Schools Wilson - Wells
Middle Schools Wilson - Toisnot
High Schools Wilson - Fike
Others
HOA Fee Include Unknown
Read Less

GET MORE INFORMATION




