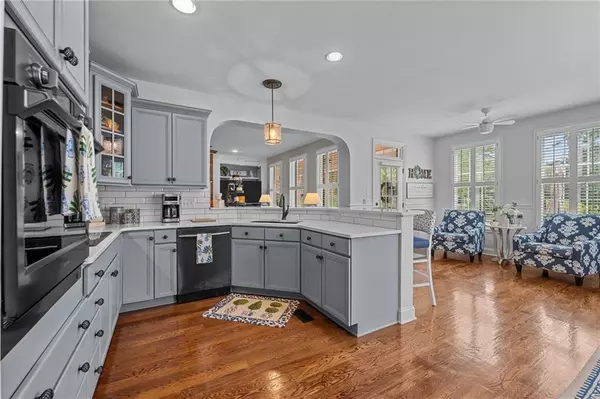Bought with Non Member Office
For more information regarding the value of a property, please contact us for a free consultation.
6306 Chesney Way Whitsett, NC 27377
Want to know what your home might be worth? Contact us for a FREE valuation!

Our team is ready to help you sell your home for the highest possible price ASAP
Key Details
Sold Price $662,500
Property Type Single Family Home
Sub Type Single Family Residence
Listing Status Sold
Purchase Type For Sale
MLS Listing ID 128646
Sold Date 12/05/23
Bedrooms 5
Full Baths 3
Half Baths 1
HOA Fees $39/qua
HOA Y/N Yes
Originating Board Triangle MLS
Year Built 2004
Lot Size 0.360 Acres
Acres 0.36
Property Description
Elegant & Stunning 2-story brick & stone home, nestled on a generous 0.36-acre lot. A golfer's delight with picturesque views of the par-3 4th hole & par-4 5th hole tee boxes. As you enter the home through the expansive 2-story foyer, you'll immediately appreciate the attention to detail. The dreamy & updated kitchen is a chef's delight, offering Samsung black stainless smart appliances, quartz countertops, tile backsplash, built-in oven, electric cooktop, an eat-in bar, and a walk-in pantry. The adjacent family room features beautiful wood built-ins & stone gas log fireplace. Enjoy golf course views from the covered rear deck and patio or enjoy coffee on the wrap-around covered front porch. Upstairs, the primary suite is truly indulgent, offering walk-in closets, dual vanities, jetted tub, & a walk-in shower. 2 additional bedrooms share access to covered balconies overlooking the golf course plus a huge bonus/flex room. See attached for additional home features, updates & renovations tub, & a walk-in shower. 2 additional bedrooms share access to covered balconies overlooking the golf course plus a huge bonus/flex room. See attached for additional home features, updates & renovations
Location
State NC
County Guilford
Zoning RES
Direction I/85/40 to Exit 135 (Rock Creek Dairy Road), Turn right off exit, turn right onto Burlington Rd, go approx 1/2 mile and turn left on Golf House Road, Turn left on Chesney Way, Home on left.
Interior
Interior Features Built-in Features, Pantry, Whirlpool Tub, Other
Heating Forced Air
Cooling Ceiling Fan(s), Central Air
Flooring Carpet, Ceramic Tile, Wood
Window Features Insulated Windows
Appliance Dishwasher, Disposal, Electric Range, Gas Water Heater, Microwave
Laundry Washer Hookup
Exterior
Exterior Feature Balcony, Lighting
Porch Covered, Deck, Porch
Parking Type Attached
Private Pool No
Building
Lot Description Landscaped, Rectangular Lot
Faces I/85/40 to Exit 135 (Rock Creek Dairy Road), Turn right off exit, turn right onto Burlington Rd, go approx 1/2 mile and turn left on Golf House Road, Turn left on Chesney Way, Home on left.
Structure Type Brick,Stone
Others
Tax ID 0108435
Read Less

GET MORE INFORMATION




