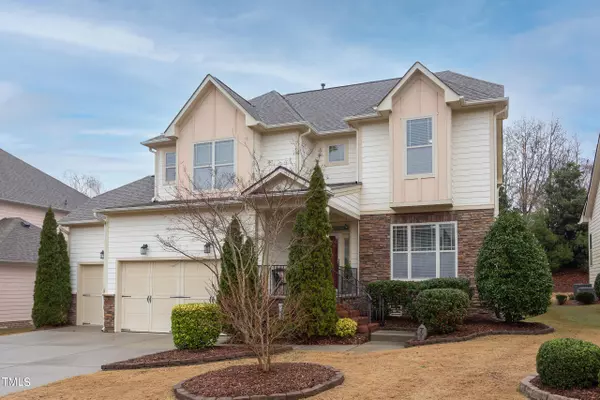Bought with New Star Realty & Investment
For more information regarding the value of a property, please contact us for a free consultation.
1533 Lily Creek Drive Cary, NC 27518
Want to know what your home might be worth? Contact us for a FREE valuation!

Our team is ready to help you sell your home for the highest possible price ASAP
Key Details
Sold Price $680,000
Property Type Single Family Home
Sub Type Single Family Residence
Listing Status Sold
Purchase Type For Sale
Square Footage 2,760 sqft
Price per Sqft $246
Subdivision Stonebridge
MLS Listing ID 10003489
Sold Date 01/25/24
Style House
Bedrooms 5
Full Baths 3
HOA Fees $74/mo
HOA Y/N Yes
Abv Grd Liv Area 2,760
Originating Board Triangle MLS
Year Built 2010
Annual Tax Amount $4,205
Lot Size 7,840 Sqft
Acres 0.18
Property Description
Welcome to 1533 Lily Creek Drive! This meticulously maintained, one-owner house is now available for sale. With 5 bedrooms and 3 bathrooms, there is plenty of space for you and your family to grow.
As you enter the home, you'll be greeted by a spacious and open floor plan that allows for seamless flow between the living areas. The recently installed new carpet and fresh paint throughout give the house a clean and inviting atmosphere.
The first floor features a bedroom with a full bath, offering convenience and flexibility. The updated baths throughout the house boast modern finishes, while the stunning kitchen is equipped with granite countertops and stainless steel appliances, making it a chef's dream.
Downstairs, you'll find beautiful engineered wood floors that add warmth and elegance to the space. The large primary bedroom includes a custom-designed closet for all your storage needs. The master bath has been remodeled to perfection, featuring a walk-in shower and a luxurious soaking tub.
Entertainment options abound in this home, as it boasts a theater room complete with a projector and screen that convey with the property. Additionally, the professionally landscaped and maintained yard offers outdoor enjoyment. The fenced-in backyard provides privacy, while the screened-in porch and spacious deck with a dedicated gas line for your grill are perfect for hosting gatherings or relaxing evenings.
Conveniently located to shopping, dining , medical and more, you don't want to miss out on this incredible opportunity to own this stunning property at 1533 Lily Creek Drive. Schedule your showing today!
Location
State NC
County Wake
Community Sidewalks, Street Lights, Suburban
Zoning R8M
Direction Take Kildaire Farm Road towards Holly Springs Road. After the Ten Ten intersection, turn LEFT on Franks Creek Drive. Turn LEFT on Lily Creek Drive. Home on LEFT.
Interior
Interior Features Bathtub/Shower Combination, Breakfast Bar, Ceiling Fan(s), Crown Molding, Double Vanity, Eat-in Kitchen, Entrance Foyer, Granite Counters, High Ceilings, High Speed Internet, Open Floorplan, Pantry, Recessed Lighting, Separate Shower, Smooth Ceilings, Soaking Tub, Stone Counters, Walk-In Closet(s), Walk-In Shower
Heating Forced Air, Natural Gas
Cooling Ceiling Fan(s), Central Air, Gas
Flooring Carpet, Tile, Wood
Fireplace No
Window Features Blinds,Double Pane Windows
Appliance Dishwasher, Disposal, Dryer, Free-Standing Gas Range, Microwave, Plumbed For Ice Maker, Refrigerator, Stainless Steel Appliance(s), Tankless Water Heater, Washer
Laundry In Hall, Laundry Room, Upper Level
Exterior
Exterior Feature Fenced Yard, Gas Grill, Private Yard
Garage Spaces 3.0
Fence Back Yard, Fenced, Full
Community Features Sidewalks, Street Lights, Suburban
Utilities Available Cable Available, Electricity Connected, Natural Gas Connected, Phone Available, Sewer Connected, Water Connected, Underground Utilities
Roof Type Asphalt,Shingle
Porch Deck, Porch, Screened
Parking Type Attached, Concrete, Driveway, Garage, Garage Door Opener, Garage Faces Front, Side By Side
Garage Yes
Private Pool No
Building
Lot Description Landscaped
Faces Take Kildaire Farm Road towards Holly Springs Road. After the Ten Ten intersection, turn LEFT on Franks Creek Drive. Turn LEFT on Lily Creek Drive. Home on LEFT.
Story 2
Sewer Public Sewer
Water Public
Architectural Style Transitional
Level or Stories 2
Structure Type Fiber Cement
New Construction No
Schools
Elementary Schools Wake - Oak Grove
Middle Schools Wake - Lufkin Road
High Schools Wake - Apex
Others
HOA Fee Include None
Senior Community false
Tax ID 0760199461
Special Listing Condition Standard
Read Less

GET MORE INFORMATION




