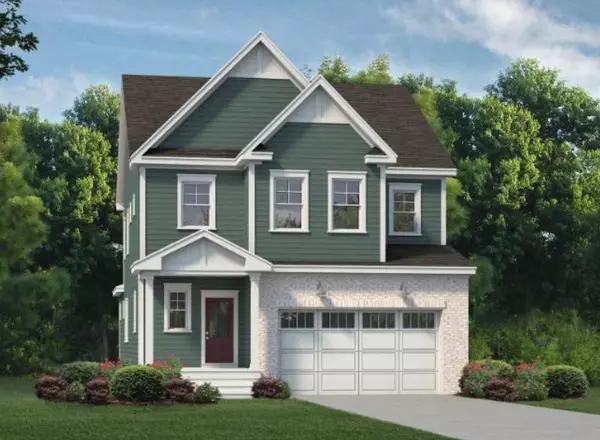Bought with Choice Residential Real Estate
For more information regarding the value of a property, please contact us for a free consultation.
1133 Logperch Way #1833 Wendell, NC 27591
Want to know what your home might be worth? Contact us for a FREE valuation!

Our team is ready to help you sell your home for the highest possible price ASAP
Key Details
Sold Price $515,000
Property Type Single Family Home
Sub Type Single Family Residence
Listing Status Sold
Purchase Type For Sale
Square Footage 2,469 sqft
Price per Sqft $208
Subdivision Wendell Falls
MLS Listing ID 2520598
Sold Date 01/23/24
Style Site Built
Bedrooms 4
Full Baths 3
Half Baths 1
HOA Fees $95/mo
HOA Y/N Yes
Abv Grd Liv Area 2,469
Originating Board Triangle MLS
Year Built 2023
Lot Size 5,662 Sqft
Acres 0.13
Property Description
Paying our highest respect to southern charm, the Southern Belle has mastered the signature traits of hospitality and manners. Graciously sized first floor living, including Primary Suite. The Gourmet Kitchen offers the best view for serving family and friends. The Loft offers a space to kick back and unwind or for use as a home office. The options to use this space are endless! Three upstairs bedrooms & full bath, perfectly sized & in true Southern fashion also offer a Jack and Jill bathroom. Classically designed exterior, this home's manners come through with its pricing. To walk this plan, is to love it.
Location
State NC
County Wake
Community Playground, Street Lights
Direction Take Hwy 64/264 east toward Rocky Mount, about 5 min past the end of I-540. Take exit 11 onto Wendell Falls Pkwy. Make a right onto Douglas Falls Drive - Model home is on 473 Douglas Falls
Rooms
Basement Crawl Space
Interior
Interior Features Bathtub/Shower Combination, Double Vanity, High Ceilings, High Speed Internet, Living/Dining Room Combination, Master Downstairs, Smooth Ceilings, Tile Counters, Walk-In Closet(s), Walk-In Shower, Water Closet
Heating Forced Air, Natural Gas
Cooling Zoned
Flooring Carpet, Vinyl, Tile
Fireplaces Number 1
Fireplaces Type Family Room, Gas, Gas Log, Gas Starter
Fireplace Yes
Appliance Dishwasher, Electric Water Heater, ENERGY STAR Qualified Appliances, Gas Cooktop, Microwave, Oven
Laundry Laundry Room, Main Level
Exterior
Exterior Feature Rain Gutters
Garage Spaces 2.0
Pool Swimming Pool Com/Fee
Community Features Playground, Street Lights
View Y/N Yes
Handicap Access Accessible Washer/Dryer
Porch Covered, Deck, Porch, Screened
Parking Type Attached, Garage
Garage No
Private Pool No
Building
Lot Description Landscaped
Faces Take Hwy 64/264 east toward Rocky Mount, about 5 min past the end of I-540. Take exit 11 onto Wendell Falls Pkwy. Make a right onto Douglas Falls Drive - Model home is on 473 Douglas Falls
Sewer Public Sewer
Water Public
Architectural Style A-Frame
Structure Type Brick,Fiber Cement,Low VOC Paint/Sealant/Varnish,Masonite,Wood Siding
New Construction Yes
Schools
Elementary Schools Wake County Schools
Middle Schools Wake County Schools
High Schools Wake County Schools
Read Less

GET MORE INFORMATION




