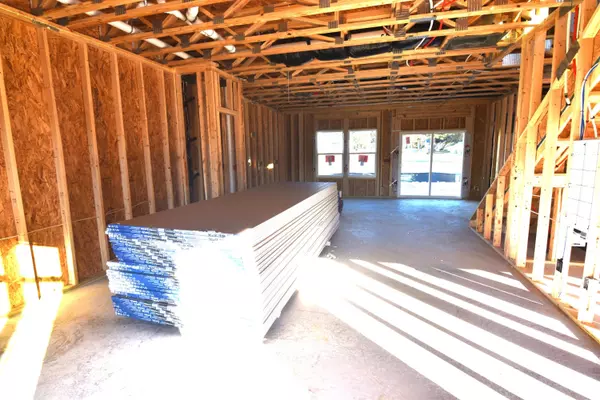Bought with KW Realty Platinum
For more information regarding the value of a property, please contact us for a free consultation.
45 Honeycup Court Youngsville, NC 27596
Want to know what your home might be worth? Contact us for a FREE valuation!

Our team is ready to help you sell your home for the highest possible price ASAP
Key Details
Sold Price $374,000
Property Type Single Family Home
Sub Type Single Family Residence
Listing Status Sold
Purchase Type For Sale
Square Footage 2,311 sqft
Price per Sqft $161
Subdivision Golden Ridge
MLS Listing ID 2534005
Sold Date 01/26/24
Style Site Built
Bedrooms 5
Full Baths 3
HOA Fees $55/mo
HOA Y/N Yes
Abv Grd Liv Area 2,311
Originating Board Triangle MLS
Year Built 2023
Lot Size 0.280 Acres
Acres 0.28
Property Description
ONLY 6 MIN TO DOWNTOWN YOUNGSVILLE! Guest Suite on Main Level! HWD Style Floors throughout Main Level! Terrific Kitchen w/10' Island, Custom Cabinets, Granite Countertops, Tile Backsplash, SS Appliances, Pendant Lights & Pantry! Primary Bedroom: Vaulted Ceiling, Large WIC & Plush Carpet! Primary Bath: Garden Tub, Separate Shower w/Tile Surround, Dual Bowl Vanity w/Quartz Countertop! Open Bonus Room/Loft Area on 2nd Floor! 12x10 Rear Covered Porch!
Location
State NC
County Franklin
Direction North on US-1/Capital Blvd, right on Holden Rd in Youngsville, becomes Tarboro Rd, left on Mays Crossroads Rd, left on Spotted Bee Way, left on Roseshell Way, left on Honeycup.
Interior
Interior Features Bathtub/Shower Combination, Eat-in Kitchen, Entrance Foyer, Granite Counters, High Ceilings, Kitchen/Dining Room Combination, Pantry, Quartz Counters, Separate Shower, Smooth Ceilings, Vaulted Ceiling(s), Walk-In Closet(s)
Heating Electric, Forced Air, Zoned
Cooling Central Air, Zoned
Flooring Carpet, Vinyl, Tile
Fireplace No
Window Features Insulated Windows
Appliance Dishwasher, Electric Range, Electric Water Heater, Microwave, Plumbed For Ice Maker, Self Cleaning Oven
Laundry Electric Dryer Hookup, Laundry Room, Upper Level
Exterior
Exterior Feature Rain Gutters
Garage Spaces 2.0
Utilities Available Cable Available
Porch Covered, Porch
Parking Type Attached, Concrete, Driveway, Garage, Garage Door Opener, Garage Faces Front
Garage Yes
Private Pool No
Building
Lot Description Cul-De-Sac, Landscaped
Faces North on US-1/Capital Blvd, right on Holden Rd in Youngsville, becomes Tarboro Rd, left on Mays Crossroads Rd, left on Spotted Bee Way, left on Roseshell Way, left on Honeycup.
Foundation Slab
Sewer Public Sewer
Water Public
Architectural Style Craftsman
Structure Type Board & Batten Siding,Low VOC Paint/Sealant/Varnish,Vinyl Siding
New Construction Yes
Schools
Elementary Schools Franklin - Royal
Middle Schools Franklin - Cedar Creek
High Schools Franklin - Franklinton
Others
HOA Fee Include None
Special Listing Condition Standard
Read Less

GET MORE INFORMATION




