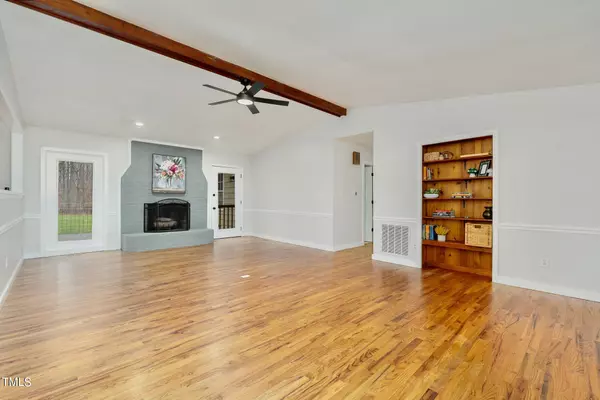Bought with Keller Williams Realty Cary
For more information regarding the value of a property, please contact us for a free consultation.
2727 Oberlin Drive Durham, NC 27705
Want to know what your home might be worth? Contact us for a FREE valuation!

Our team is ready to help you sell your home for the highest possible price ASAP
Key Details
Sold Price $468,000
Property Type Single Family Home
Sub Type Single Family Residence
Listing Status Sold
Purchase Type For Sale
Square Footage 1,849 sqft
Price per Sqft $253
Subdivision Not In A Subdivision
MLS Listing ID 10004695
Sold Date 01/30/24
Style Site Built
Bedrooms 3
Full Baths 2
HOA Y/N No
Abv Grd Liv Area 1,849
Originating Board Triangle MLS
Year Built 1984
Annual Tax Amount $3,343
Lot Size 0.690 Acres
Acres 0.69
Property Description
Rare opportunity for single story living on a stunning .69 acre lot w/ fully fenced flat backyard that directly abuts Eno River State Park! Tasteful updates inside & out w/ room to add your own personal touches. Huge kitchen, dedicated dining room, dramatic living room with masonry fireplace (gas) & vaulted ceiling, site finished hardwoods, multiple outdoor entertaining spaces, screened porch overlooking goldfish pond w/ tranquil waterfall, rear side-load garage, solar night lighting & much more. Not to be overlooked, this slice of nature lover's paradise is also conveniently located -- just 5 miles from Duke University!
Location
State NC
County Durham
Direction From Bus70/Hillsborough Rd. - Right on Sparger - Left on Howe - Right on Oberlin - Home will be down the street on the left.
Interior
Interior Features Bathtub/Shower Combination, Beamed Ceilings, Bookcases, Built-in Features, Ceiling Fan(s), Dining L, Double Vanity, Eat-in Kitchen, Kitchen Island, Pantry, Master Downstairs, Recessed Lighting, Separate Shower, Vaulted Ceiling(s), Walk-In Shower, Whirlpool Tub
Heating Forced Air, Natural Gas
Cooling Central Air
Flooring Carpet, Ceramic Tile, Hardwood, Vinyl
Fireplaces Number 1
Fireplaces Type Gas Log, Living Room, Masonry
Fireplace Yes
Appliance Dishwasher, Electric Range, Microwave, Refrigerator
Laundry Laundry Room, Main Level
Exterior
Exterior Feature Fenced Yard, Garden, Lighting, Rain Gutters
Garage Spaces 1.0
Fence Back Yard, Fenced, Gate
Utilities Available Electricity Connected, Natural Gas Connected, Sewer Connected
Waterfront No
View Y/N Yes
View Forest, Park/Greenbelt, Trees/Woods
Roof Type Shingle
Street Surface Paved
Porch Covered, Deck, Front Porch, Patio, Side Porch
Parking Type Attached, Concrete, Driveway, Garage, Garage Faces Side, Gated, Parking Pad, Paved
Garage Yes
Private Pool No
Building
Lot Description Back Yard, Front Yard, Hardwood Trees, Landscaped, Partially Cleared
Faces From Bus70/Hillsborough Rd. - Right on Sparger - Left on Howe - Right on Oberlin - Home will be down the street on the left.
Story 1
Sewer Public Sewer
Water Public
Architectural Style Ranch
Level or Stories 1
New Construction No
Schools
Elementary Schools Durham - Hillandale
Middle Schools Durham - Brogden
High Schools Durham - Riverside
Others
Senior Community false
Tax ID 0803446738
Special Listing Condition Standard
Read Less

GET MORE INFORMATION




