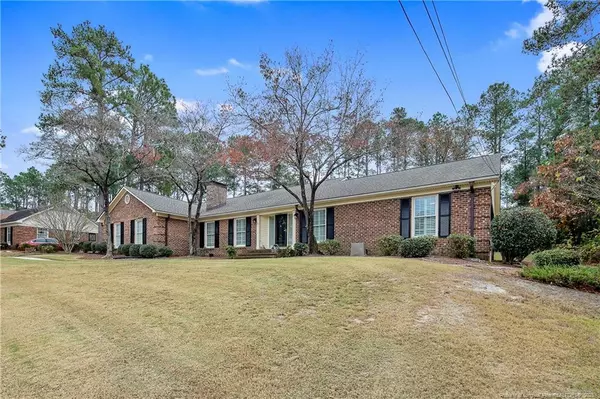Bought with COLDWELL BANKER ADVANTAGE - FAYETTEVILLE
For more information regarding the value of a property, please contact us for a free consultation.
1654 Banbury Drive Fayetteville, NC 28304
Want to know what your home might be worth? Contact us for a FREE valuation!

Our team is ready to help you sell your home for the highest possible price ASAP
Key Details
Sold Price $380,000
Property Type Single Family Home
Sub Type Single Family Residence
Listing Status Sold
Purchase Type For Sale
Subdivision Clairway
MLS Listing ID LP716182
Sold Date 02/01/24
Bedrooms 3
Full Baths 2
Half Baths 1
HOA Y/N No
Originating Board Triangle MLS
Year Built 1969
Property Description
Clairway Neighborhood in Fayetteville-Convenient & Central Location.This Gorgeous & Stately Ranch Style home boasts a Grand Entrance and True Foyer,Formal Dining Rm,Formal Living Rm, Den w/Fireplace & Custom Built in Cabinets, Sunroom w/ Stunning Built in Cabinetry, Kitchen w/ Eat in Area, Laundry Rm, Screened in Porch, Patio and a DBL Garage w/ Utility Room Storage.The home offers 3 bedrooms including a Large Master Suite w/ a Fabulously Updated Bath- 2 Other Nice sized guest rooms,a full hallway bathroom and a guest half bathroom located off the kitchen.Other details to mention are Plantation Shutters,an Updated Kitchen w/ Granite,plenty of Cabinet space,an island with outlets,tile backsplash & new paint.There are Gorgeous Hardwood Floors throughout the living spaces.Many special details throughout this home can be seen & appreciated-trim,built-ins,upgrades & overall very well maintained.(Hardwoods under carpet in Bedrooms)Roof 2017,HVAC 2016,H2O Heater 2021.Showings start 11/27, pm. details throughout this home can be seen & appreciated-trim,built-ins,upgrades & overall very well maintained.(Hardwoods under carpet in Bedrooms)Roof 2017,HVAC 2016,H2O Heater 2021.Showings start 11/27, pm.
Location
State NC
County Cumberland
Community Street Lights
Zoning SF10 - Single Family Res
Rooms
Basement Crawl Space
Interior
Interior Features Bathtub/Shower Combination, Ceiling Fan(s), Double Vanity, Eat-in Kitchen, Entrance Foyer, Granite Counters, Kitchen Island, Master Downstairs, Storage, Walk-In Shower
Heating Heat Pump
Cooling Central Air, Electric
Flooring Hardwood, Tile, Vinyl
Fireplaces Number 1
Fireplaces Type Gas Log
Fireplace No
Window Features Blinds
Appliance Cooktop, Dishwasher, Microwave, Range, Refrigerator, Washer/Dryer
Laundry Inside, Main Level
Exterior
Exterior Feature Rain Gutters
Garage Spaces 2.0
Community Features Street Lights
Utilities Available Propane
Street Surface Paved
Porch Front Porch, Patio, Porch, Screened
Parking Type Attached Carport
Garage Yes
Private Pool No
Building
Lot Description Interior Lot
Architectural Style Ranch
Structure Type Brick Veneer
New Construction No
Others
Tax ID 0426573981.000
Special Listing Condition Standard
Read Less

GET MORE INFORMATION




