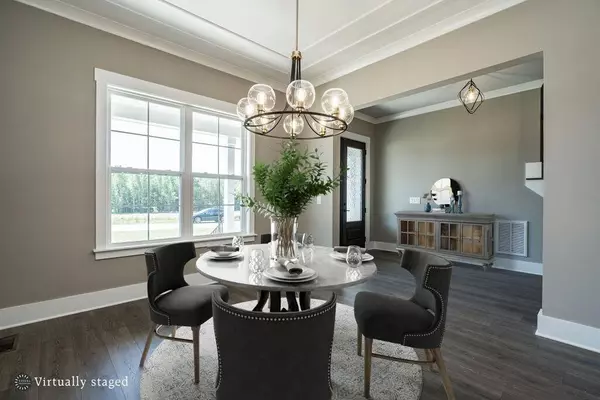Bought with Coldwell Banker Advantage
For more information regarding the value of a property, please contact us for a free consultation.
276 Batten Hill Lane Selma, NC 27576
Want to know what your home might be worth? Contact us for a FREE valuation!

Our team is ready to help you sell your home for the highest possible price ASAP
Key Details
Sold Price $741,850
Property Type Single Family Home
Sub Type Single Family Residence
Listing Status Sold
Purchase Type For Sale
Square Footage 3,298 sqft
Price per Sqft $224
Subdivision Walnut Hall
MLS Listing ID 2485193
Sold Date 02/02/24
Style Site Built
Bedrooms 3
Full Baths 2
Half Baths 1
HOA Fees $29/ann
HOA Y/N Yes
Abv Grd Liv Area 3,298
Originating Board Triangle MLS
Year Built 2022
Lot Size 0.570 Acres
Acres 0.57
Property Description
RARE OPPORTUNITY to purchase a Kirkwood Builders Home! You will love the flexibility in this IZZY plan with all the luxury detailing that Kirkwood Builders is known for! This new construction home, just .5 mile from Flowers Crossroads, has 3298sf and features: Wonderfully Open Floorplan; 10' Ceilings on Main Floor with 8' doors; Formal Dining or Study; Gourmet Kitchen has grand island, electric cooktop, Butler's Pantry & huge walk-in Pantry; Spacious Family Room with Fireplace & Feature Wall; Main floor Owner's Retreat has Spa Bath with wet room (tub in shower) & delightful Owner's Closet; Flex Room on Main could be Gym or Office....; Large Secondary Bedrooms upstairs with Jack & Jill Bath; Big finished Bonus Room; Screen Porch; Sideload 2 car Garage! Wooded lot is .57 acres! Spoil yourself with a home by Kirkwood Builders!
Location
State NC
County Johnston
Community Street Lights
Zoning RAG
Direction Hwy 70E Bus thru Clayton. Turn L onto Hwy 42 E. Cross Buffalo Road, continue 1.2 miles. Turn R onto Lynch Road. Turn R into Walnut Hall. Turn R onto Batten Hill Lane. Home on R near cul-de-sac.
Rooms
Basement Crawl Space
Interior
Interior Features Bathtub/Shower Combination, Ceiling Fan(s), Double Vanity, Eat-in Kitchen, Entrance Foyer, Granite Counters, High Ceilings, Pantry, Master Downstairs, Quartz Counters, Separate Shower, Smooth Ceilings, Tray Ceiling(s), Walk-In Closet(s), Walk-In Shower, Water Closet
Heating Electric, Forced Air, Heat Pump, Zoned
Cooling Central Air, Electric, Heat Pump, Zoned
Flooring Carpet, Vinyl
Fireplaces Number 1
Fireplaces Type Family Room, Gas Log, Propane
Fireplace Yes
Appliance Dishwasher, Electric Cooktop, Electric Range, Microwave, Plumbed For Ice Maker, Water Heater, Range Hood, Tankless Water Heater
Laundry Main Level
Exterior
Exterior Feature Rain Gutters
Garage Spaces 2.0
Community Features Street Lights
Utilities Available Cable Available
View Y/N Yes
Porch Covered, Patio, Porch
Parking Type Attached, Concrete, Driveway, Garage, Garage Door Opener, Garage Faces Side
Garage Yes
Private Pool No
Building
Lot Description Cul-De-Sac, Hardwood Trees, Landscaped, Wooded
Faces Hwy 70E Bus thru Clayton. Turn L onto Hwy 42 E. Cross Buffalo Road, continue 1.2 miles. Turn R onto Lynch Road. Turn R into Walnut Hall. Turn R onto Batten Hill Lane. Home on R near cul-de-sac.
Sewer Septic Tank
Water Public
Architectural Style Transitional
Structure Type Fiber Cement,Stone
New Construction Yes
Schools
Elementary Schools Johnston - Thanksgiving
Middle Schools Johnston - Archer Lodge
High Schools Johnston - Corinth Holder
Read Less

GET MORE INFORMATION




