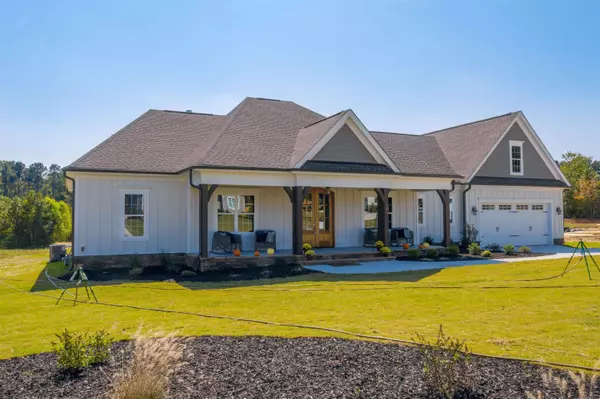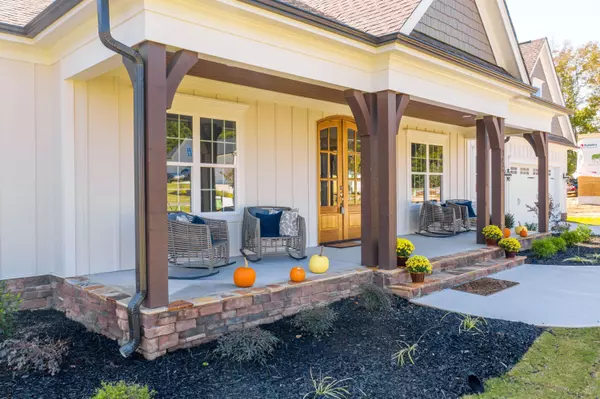Bought with The Virtual Realty Group INC
For more information regarding the value of a property, please contact us for a free consultation.
10 Melody Drive Youngsville, NC 27596
Want to know what your home might be worth? Contact us for a FREE valuation!

Our team is ready to help you sell your home for the highest possible price ASAP
Key Details
Sold Price $799,999
Property Type Single Family Home
Sub Type Single Family Residence
Listing Status Sold
Purchase Type For Sale
Square Footage 3,674 sqft
Price per Sqft $217
Subdivision Meadow Lake
MLS Listing ID 2512450
Sold Date 02/14/24
Style Site Built
Bedrooms 3
Full Baths 3
Half Baths 1
HOA Fees $25/ann
HOA Y/N Yes
Abv Grd Liv Area 3,674
Originating Board Triangle MLS
Year Built 2023
Annual Tax Amount $395
Lot Size 0.850 Acres
Acres 0.85
Property Description
Contact Listing or Buyer Agent for details on Builder Package for buyers. This modern farmhouse-style ranch home is an absolute stunner. With dual primary suites, this home allows for mostly main floor living. On the main floor you will find a separate dining room, gourmet chef's kitchen with large breakfast nook, dedicated office, owner's suite, flex space and 2 additional bedrooms plus main level flex space that can be used as 4th bedroom. The kitchen boasts an oversized island, wall oven and microwave, gas cooktop with range hood, and a feature cabinet-style secret door leading into a walk-in pantry with custom shelving and cabinetry. The primary suite is on the main floor features tray ceilings, dual walk in closets, ensuite bathroom with separate vanities, stand-alone tub, walk-in shower, and water closet. Upstairs you will find a large bonus room with a window seat, a second master bedroom with ensuite bathroom, large shower, dual vanities, and two walk-in closets. There is also walk-in storage area. Photos are of same floor plan previously built in the same subdivision and finishes may vary. Please call listing agent for finishes in current home.
Location
State NC
County Franklin
Community Street Lights
Direction Head North on Capital Blvd. through Wake Forest. Turn Left on Highway 96 (at Shell Gas Station). Drive approx. 2 miles and take Right on Meadow Lake Drive into Meadow Lake Subdivision. Left on Harmony Way. Left on Melody Drive, Home is on the Right.
Interior
Interior Features Bookcases, Ceiling Fan(s), Entrance Foyer, High Ceilings, Pantry, Master Downstairs, Quartz Counters, Separate Shower, Shower Only, Walk-In Closet(s), Water Closet, Other
Heating Electric, Forced Air, Natural Gas
Cooling Electric, Gas, Zoned
Flooring Carpet, Ceramic Tile, Hardwood
Fireplaces Number 1
Fireplaces Type Family Room, Gas, Gas Log
Fireplace Yes
Appliance Dishwasher, ENERGY STAR Qualified Appliances, ENERGY STAR Qualified Dishwasher, ENERGY STAR Qualified Refrigerator, Gas Cooktop, Gas Water Heater, Microwave, Range Hood, Stainless Steel Appliance(s), Tankless Water Heater, Oven
Laundry Laundry Room, Main Level
Exterior
Exterior Feature Rain Gutters
Garage Spaces 2.0
Community Features Street Lights
View Y/N Yes
Porch Covered, Porch, Screened
Parking Type Attached, Garage, Garage Door Opener, Garage Faces Side
Garage Yes
Private Pool No
Building
Lot Description Corner Lot
Faces Head North on Capital Blvd. through Wake Forest. Turn Left on Highway 96 (at Shell Gas Station). Drive approx. 2 miles and take Right on Meadow Lake Drive into Meadow Lake Subdivision. Left on Harmony Way. Left on Melody Drive, Home is on the Right.
Foundation Stone
Water Public, Well
Architectural Style Farmhouse, Transitional
Structure Type Board & Batten Siding,Fiber Cement
New Construction Yes
Schools
Elementary Schools Franklin - Long Mill
Middle Schools Franklin - Franklinton
High Schools Franklin - Franklinton
Others
HOA Fee Include Maintenance Grounds
Tax ID 047845
Special Listing Condition Seller Licensed Real Estate Professional
Read Less

GET MORE INFORMATION




