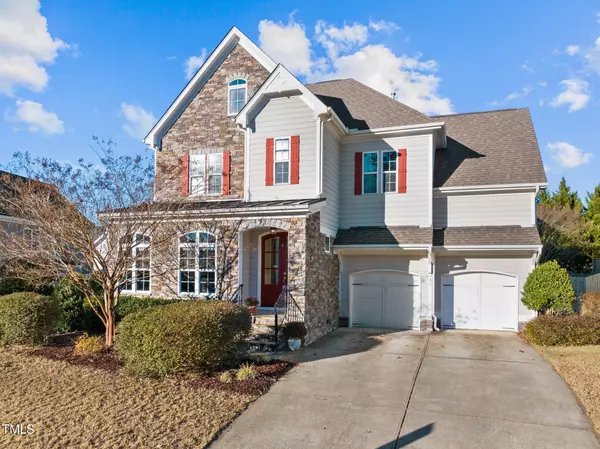Bought with DeRonja Real Estate
For more information regarding the value of a property, please contact us for a free consultation.
104 Gillyweed Court Holly Springs, NC 27540
Want to know what your home might be worth? Contact us for a FREE valuation!

Our team is ready to help you sell your home for the highest possible price ASAP
Key Details
Sold Price $660,000
Property Type Single Family Home
Sub Type Single Family Residence
Listing Status Sold
Purchase Type For Sale
Square Footage 3,114 sqft
Price per Sqft $211
Subdivision Holly Pointe
MLS Listing ID 10000131
Sold Date 02/14/24
Style Site Built
Bedrooms 4
Full Baths 3
Half Baths 1
HOA Fees $59/qua
HOA Y/N Yes
Abv Grd Liv Area 3,114
Originating Board Triangle MLS
Year Built 2013
Annual Tax Amount $4,607
Lot Size 10,018 Sqft
Acres 0.23
Property Description
*** PHOTOS ARE NOT IN ORDER DUE TO MLS DELAYS. PLEASE SEE 3D VIRTUAL TOUR!*** HURRY, WHILE INTEREST RATES ARE IN THE 6 PERCENTS! Buy now and move after the new year! This charming residence offers more than just a home, but a LIFESTYLE INVESTMENT. OVER $100,000 IN UPGRADES, INSIDE & OUT! Nestled in POPULAR Holly Pointe neighborhood, walk to the pool and playgrounds! MINUTES TO EVERYTHING! With access to modern amenities, top-rated schools, parks, lakes and vibrant restaurants and shopping options nearby, residents can enjoy a well-rounded and fulfilling lifestyle with a dynamic touch to everyday living. This home features 4 bedrooms PLUS an enormous 3rd story bonus room, a gourmet kitchen, hardwood floors, 2 car garage with EV CHARGING STATION, screened porch, patio, BBQ area or fire pit patio, FULLY FENCED yard with delectable fruit trees & upgraded landscaping! FOR MORE INFORMATION, DETAILS AND UPGRADES, PLEASE SEE MLS DOCS OR REQUEST A COPY OF THE FULL LISTING PRESENTATION FROM LISTING AGENT.
Location
State NC
County Wake
Community Clubhouse, Curbs, Playground, Pool, Sidewalks, Street Lights
Direction From US 1 South: Take exit 95 (Hwy 55), LEFT on 55, RIGHT on Avent Ferry, RIGHT on Long Botttom, LEFTon Gillyweed Court, house is on the RIGHT. Welcome Home!
Rooms
Other Rooms Garage(s)
Interior
Interior Features Bathtub/Shower Combination, Cathedral Ceiling(s), Ceiling Fan(s), Entrance Foyer, Granite Counters, High Speed Internet, Keeping Room, Kitchen Island, Kitchen/Dining Room Combination, Living/Dining Room Combination, Pantry, Separate Shower, Smooth Ceilings, Soaking Tub, Storage, Tray Ceiling(s), Vaulted Ceiling(s), Walk-In Closet(s), Walk-In Shower, Water Closet
Heating Fireplace(s), Gas Pack, Heat Pump, Zoned
Cooling Ceiling Fan(s), Central Air, Electric, Zoned
Flooring Laminate, Tile, Wood, Other, See Remarks
Fireplaces Number 1
Fireplaces Type Family Room, Gas
Fireplace Yes
Window Features Bay Window(s),Blinds,Shutters
Appliance Built-In Electric Oven, Built-In Electric Range, Built-In Range, Dishwasher, Disposal, Electric Range, Gas Water Heater, Ice Maker, Microwave, Refrigerator, Water Heater
Laundry Laundry Room, Upper Level
Exterior
Exterior Feature Fenced Yard, Garden, Lighting, Private Entrance, Private Yard
Garage Spaces 2.0
Fence Back Yard, Fenced, Full, Privacy, Wood
Pool Community, Fenced
Community Features Clubhouse, Curbs, Playground, Pool, Sidewalks, Street Lights
Utilities Available Cable Available, Electricity Connected, Natural Gas Connected, Phone Available, Sewer Connected, Water Connected
Waterfront No
View Y/N Yes
View Garden, Trees/Woods
Roof Type Shingle
Street Surface Paved
Porch Enclosed, Patio, Porch, Rear Porch, Screened, Terrace
Parking Type Direct Access, Driveway, Electric Vehicle Charging Station(s), Enclosed, Garage Faces Front, Private
Garage Yes
Private Pool No
Building
Lot Description Back Yard, Garden, Hardwood Trees, Interior Lot, Landscaped, Open Lot, Sloped Up
Faces From US 1 South: Take exit 95 (Hwy 55), LEFT on 55, RIGHT on Avent Ferry, RIGHT on Long Botttom, LEFTon Gillyweed Court, house is on the RIGHT. Welcome Home!
Story 3
Foundation Other
Sewer Public Sewer
Architectural Style Transitional
Level or Stories 3
Structure Type Fiber Cement,Stone
New Construction No
Schools
Elementary Schools Wake - Holly Grove
Middle Schools Wake - Holly Grove
High Schools Wake - Holly Springs
Others
HOA Fee Include Sewer,Storm Water Maintenance
Senior Community false
Tax ID 0638834420
Special Listing Condition Trust
Read Less

GET MORE INFORMATION




