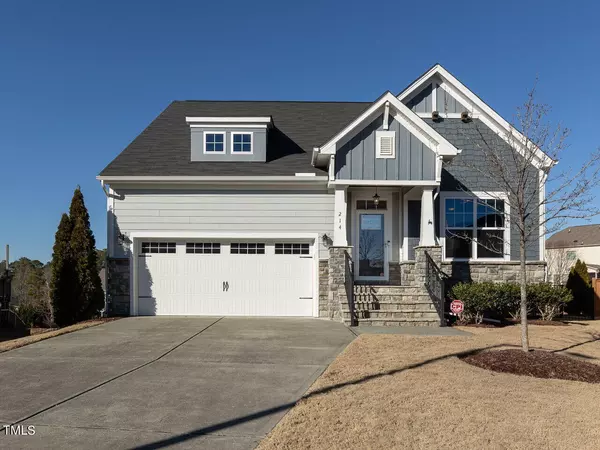Bought with Urban Durham Realty
For more information regarding the value of a property, please contact us for a free consultation.
214 Shadow Hawk Drive Durham, NC 27713
Want to know what your home might be worth? Contact us for a FREE valuation!

Our team is ready to help you sell your home for the highest possible price ASAP
Key Details
Sold Price $710,000
Property Type Single Family Home
Sub Type Single Family Residence
Listing Status Sold
Purchase Type For Sale
Square Footage 2,620 sqft
Price per Sqft $270
Subdivision Chamberlynne
MLS Listing ID 10006810
Sold Date 02/22/24
Style Site Built
Bedrooms 3
Full Baths 2
Half Baths 1
HOA Fees $55/qua
HOA Y/N Yes
Abv Grd Liv Area 2,620
Originating Board Triangle MLS
Year Built 2015
Annual Tax Amount $4,483
Lot Size 7,840 Sqft
Acres 0.18
Property Description
Wonderful 2-story home in sought after Chamberlynne community minutes to Southpoint Mall, I-40, RTP, and all of the triangle! This 2602 sq ft home features 3 bed/2.5 bath home features 1st floor master, 1st floor office, hardwood floors, & overall open floor plan. Open kitchen w/granite countertops, tile backsplash, & SST appliances flow into eating area & spacious family room. Master suite includes coffered ceiling, W/I shower, & W/I closet. 2nd floor w/open loft and 2 bedrooms. Walk-out screened porch to amazing patio space w/hot tub and fully fenced yard.
Location
State NC
County Durham
Community Playground, Street Lights
Direction From I-40, take exit 266 for Fayetteville Rd going North; Turn left onto Cook Rd; Turn left into Chamberlynne Community onto Victorian Oaks Drive; Turn left onto Shadow Hawk Drive and take all the way to the end of the cul-de-sac. Home will be in front of you.
Rooms
Main Level Bedrooms 1
Interior
Interior Features Bathtub/Shower Combination, Ceiling Fan(s), Coffered Ceiling(s), Entrance Foyer, Granite Counters, High Ceilings, Kitchen Island, Open Floorplan, Pantry, Master Downstairs, Smooth Ceilings, Walk-In Closet(s), Walk-In Shower
Heating Forced Air, Natural Gas
Cooling Ceiling Fan(s), Central Air
Flooring Carpet, Hardwood, Tile, See Remarks
Fireplaces Number 1
Fireplaces Type Family Room, Gas
Fireplace Yes
Window Features Blinds,Double Pane Windows
Appliance Dishwasher, Disposal, Gas Range, Gas Water Heater, Microwave, Plumbed For Ice Maker, Stainless Steel Appliance(s)
Laundry Electric Dryer Hookup, Laundry Room, Main Level, Washer Hookup
Exterior
Exterior Feature Fenced Yard, Rain Gutters
Garage Spaces 2.0
Fence Back Yard
Community Features Playground, Street Lights
Utilities Available Cable Available, Electricity Connected, Natural Gas Connected, Sewer Connected, Water Connected, Underground Utilities
Waterfront No
View Y/N Yes
Roof Type Shingle
Porch Front Porch, Patio, Screened
Garage Yes
Private Pool No
Building
Lot Description Back Yard, Cul-De-Sac, Landscaped
Faces From I-40, take exit 266 for Fayetteville Rd going North; Turn left onto Cook Rd; Turn left into Chamberlynne Community onto Victorian Oaks Drive; Turn left onto Shadow Hawk Drive and take all the way to the end of the cul-de-sac. Home will be in front of you.
Story 2
Foundation Block
Sewer Public Sewer
Water Public
Architectural Style Craftsman
Level or Stories 2
Structure Type Fiber Cement,Stone
New Construction No
Schools
Elementary Schools Durham - Southwest
Middle Schools Durham - Githens
High Schools Durham - Jordan
Others
HOA Fee Include Insurance,Storm Water Maintenance
Senior Community false
Tax ID 215852
Special Listing Condition Standard
Read Less

GET MORE INFORMATION


