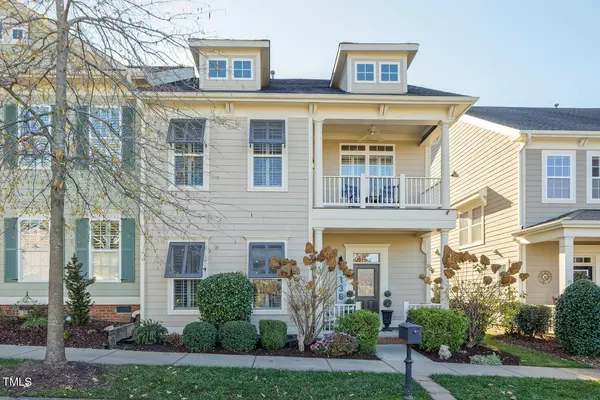Bought with EXP Realty LLC
For more information regarding the value of a property, please contact us for a free consultation.
136 Hardy Ivy Way Holly Springs, NC 27540
Want to know what your home might be worth? Contact us for a FREE valuation!

Our team is ready to help you sell your home for the highest possible price ASAP
Key Details
Sold Price $562,500
Property Type Townhouse
Sub Type Townhouse
Listing Status Sold
Purchase Type For Sale
Square Footage 2,576 sqft
Price per Sqft $218
Subdivision 12 Oaks
MLS Listing ID 10004015
Sold Date 02/23/24
Style Townhouse
Bedrooms 4
Full Baths 2
Half Baths 1
HOA Fees $21
HOA Y/N Yes
Abv Grd Liv Area 2,576
Originating Board Triangle MLS
Year Built 2011
Annual Tax Amount $3,570
Lot Size 3,484 Sqft
Acres 0.08
Property Description
Living in 12 Oaks is Great, but Even Better in this Fabulously Remodeled Townhome with 90K In Renovations Completed - Low Maintenance Living - Ready to Move In! 2 Front Porches, a Screened Porch and a Patio offer Plenty of Places to Perch! Great News - There is New Luxury LVP on the Main Floor, Brand New Carpet on the 2nd! Entire 2nd Floor also Freshly Painted! Walk In the Front Door and Take In the View of the Gorgeous New Kitchen that Opens to the Family Room and has Bar Seating for 8 of Your Friends & Family at the Peninsula and the Extra Large Island. Main Floor Primary Suite for Easy One Floor Living if needed! Upstairs you Will Find 3 Large Bedrooms and a Huge Loft that will be Perfect for Exercise, Hobbies, Movies, Reading or Games.
Don't Forget those Fabulous Amenities - Pools, Tennis, Pickleball, Fitness Center, Restaurant, Playgrounds, Dog Park, Community Garden and, of Course, You Can Join the Course! Just Minutes Away is the Target Shopping Center with Retail, Dining & Theater! Downtown Holly Springs is Bustling with Restaurants and shops, too! Easy to 540/55/40/US1. Upcoming Projects Nearby are: Yield - Life Science Campus, the Calvert Ice Sports Center. Don't Miss this Exclusive Opportunity!
Location
State NC
County Wake
Community Clubhouse, Fitness Center, Golf, Playground, Pool, Restaurant, Sidewalks, Street Lights, Suburban, Tennis Court(S), Other
Zoning PUD
Direction Turn onto Green Oaks Parkway off of New Hill Road - Take the 2nd Right off of the roundabout - Take a left onto Vervain Way - Take a right onto Hardy Ivy Way - 136 will be on your left
Interior
Interior Features Bathtub/Shower Combination, Bookcases, Built-in Features, Ceiling Fan(s), Chandelier, Crown Molding, Dining L, Double Vanity, Dual Closets, High Ceilings, Kitchen Island, Open Floorplan, Pantry, Master Downstairs, Quartz Counters, Recessed Lighting, Separate Shower, Smooth Ceilings, Storage, Walk-In Closet(s), Walk-In Shower, Water Closet, Wired for Sound
Heating Forced Air, Natural Gas
Cooling Central Air, Electric
Flooring Carpet, Ceramic Tile, Vinyl
Fireplaces Number 1
Fireplaces Type Gas, Gas Log, Living Room
Fireplace Yes
Window Features Double Pane Windows,Insulated Windows,Plantation Shutters,Screens
Appliance Bar Fridge, Gas Range, Microwave, Stainless Steel Appliance(s), Vented Exhaust Fan, Water Heater, Wine Refrigerator
Laundry Inside, Laundry Room, Main Level
Exterior
Exterior Feature Courtyard, Permeable Paving, Private Entrance
Garage Spaces 2.0
Fence Fenced, Partial
Pool Community, In Ground, Swimming Pool Com/Fee
Community Features Clubhouse, Fitness Center, Golf, Playground, Pool, Restaurant, Sidewalks, Street Lights, Suburban, Tennis Court(s), Other
Utilities Available Electricity Available, Natural Gas Connected, Water Connected
Waterfront No
Roof Type Shingle
Street Surface Alley Paved,Asphalt,Paved
Porch Covered, Front Porch, Screened
Parking Type Concrete, Detached, Direct Access, Driveway, Garage Door Opener, Garage Faces Rear, Kitchen Level, Off Street
Garage Yes
Private Pool No
Building
Lot Description Close to Clubhouse, Landscaped, Level
Faces Turn onto Green Oaks Parkway off of New Hill Road - Take the 2nd Right off of the roundabout - Take a left onto Vervain Way - Take a right onto Hardy Ivy Way - 136 will be on your left
Story 2
Foundation Slab
Sewer Public Sewer
Water Public
Architectural Style Transitional
Level or Stories 2
Structure Type Fiber Cement
New Construction No
Schools
Elementary Schools Wake - Oakview
Middle Schools Wake - Apex Friendship
High Schools Wake - Apex Friendship
Others
HOA Fee Include Maintenance Grounds,Maintenance Structure
Senior Community false
Tax ID LO40
Special Listing Condition Standard
Read Less

GET MORE INFORMATION




