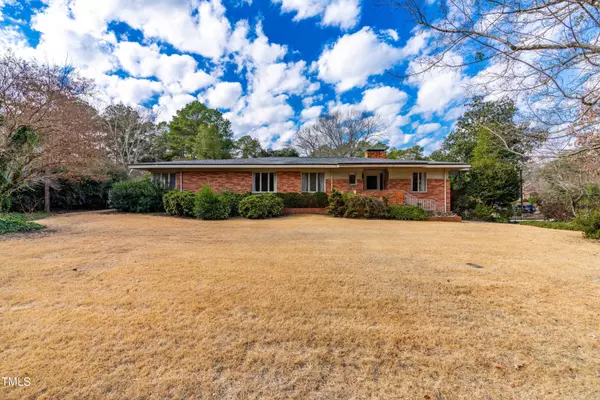Bought with Logos Family Realty LLC
For more information regarding the value of a property, please contact us for a free consultation.
716 S Crescent Drive Smithfield, NC 27577
Want to know what your home might be worth? Contact us for a FREE valuation!

Our team is ready to help you sell your home for the highest possible price ASAP
Key Details
Sold Price $408,000
Property Type Single Family Home
Sub Type Single Family Residence
Listing Status Sold
Purchase Type For Sale
Square Footage 3,471 sqft
Price per Sqft $117
Subdivision Wellons
MLS Listing ID 10004056
Sold Date 02/23/24
Style House
Bedrooms 4
Full Baths 3
HOA Y/N No
Abv Grd Liv Area 3,471
Originating Board Triangle MLS
Year Built 1961
Annual Tax Amount $3,301
Lot Size 0.710 Acres
Acres 0.71
Property Description
Welcome to a true masterpiece of mid-century design! This 4-bedroom, 3-bathroom ranch home boasts an array of features that seamlessly blend vintage charm with modern convenience. This home is located on a large corner lot in the heart of South Smithfield. From the moment you step into the expansive foyer, you'll be captivated by the unique character that defines this exceptional residence. The living room features a distinctive brick fireplace and sliding glass doors that open to a large covered porch. This space is perfect for cozy gatherings or enjoying the outdoors in style. The charm continues with original hardwood floors and a wet bar adorned with gorgeous wood paneling and cabinetry. The dining room features floor-to-ceiling windows that provide tons of natural light. The kitchen is designed for both functionality and style, featuring an open layout, convenient elevator access, and a cozy breakfast area. The adjacent laundry room adds to the home's practical appeal. Experience the grandeur of a spacious family room with sliding glass doors leading to a beautiful brick patio. 10-foot ceilings throughout. One of the three full bathrooms was completely remodeled in 2023, boasting a tile shower, tile floors, granite countertops, and handicap accessibility for added comfort. Enjoy the convenience of floor-to-ceiling closets in all bedrooms and multiple cedar closets, providing ample storage space throughout the home. For those with a green thumb, a beautiful greenhouse awaits. This house is designed for entertaining with its thoughtful layout and unique features. Don't miss an opportunity to own this rare find!
Location
State NC
County Johnston
Direction From Market St, turn Right onto Second Street, turn right onto Wellons, right on S. Crescent. House is down on the Left. Located on corner of Maplewood and Crescent.
Rooms
Other Rooms Greenhouse
Interior
Interior Features Bar, Bookcases, Breakfast Bar, Cedar Closet(s), Ceiling Fan(s), Chandelier, Double Vanity, Dressing Room, Dual Closets, Eat-in Kitchen, Elevator, High Ceilings, Natural Woodwork, Smooth Ceilings, Stone Counters, Walk-In Shower
Heating Natural Gas, See Remarks
Cooling Central Air
Flooring Carpet, Linoleum, Tile, Vinyl, Wood
Fireplaces Number 1
Fireplaces Type Gas Log, Living Room, Raised Hearth
Fireplace Yes
Window Features Window Treatments
Appliance Dishwasher, Disposal, Dryer, Electric Range, Gas Water Heater, Trash Compactor, Washer
Laundry Gas Dryer Hookup, Laundry Room, Main Level, Washer Hookup
Exterior
Exterior Feature Rain Gutters
Garage Spaces 2.0
Utilities Available Cable Available, Electricity Connected, Natural Gas Connected, Phone Available, Sewer Connected, Water Connected
Roof Type Composition,Shingle
Street Surface Asphalt
Handicap Access Accessible Central Living Area, Accessible Elevator Installed, Accessible Full Bath, Accessible Hallway(s), Accessible Kitchen, Level Flooring
Porch Covered, Patio, Porch, Side Porch
Parking Type Attached, Concrete, Garage, Garage Door Opener, Garage Faces Side
Garage Yes
Private Pool No
Building
Lot Description Back Yard, City Lot, Corner Lot, Front Yard, Landscaped
Faces From Market St, turn Right onto Second Street, turn right onto Wellons, right on S. Crescent. House is down on the Left. Located on corner of Maplewood and Crescent.
Foundation Permanent
Sewer Public Sewer
Water Public
Architectural Style Modernist, Ranch
Structure Type Brick Veneer,Frame
New Construction No
Schools
Elementary Schools Johnston - S Smithfield
Middle Schools Johnston - Smithfield
High Schools Johnston - Smithfield Selma
Others
Tax ID 169305190011
Special Listing Condition Standard
Read Less

GET MORE INFORMATION




