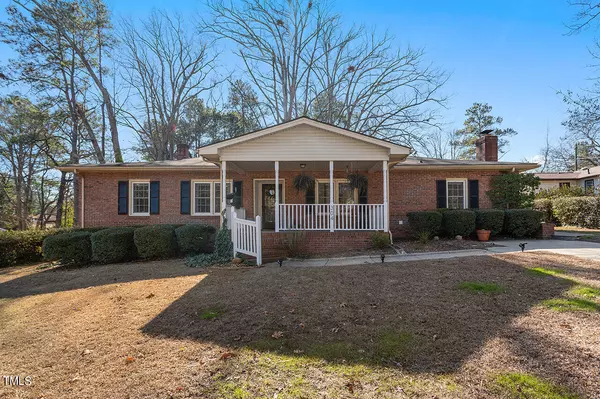Bought with GREY OAKS REALTY LLC
For more information regarding the value of a property, please contact us for a free consultation.
304 Glenola Street Fayetteville, NC 28311
Want to know what your home might be worth? Contact us for a FREE valuation!

Our team is ready to help you sell your home for the highest possible price ASAP
Key Details
Sold Price $250,000
Property Type Single Family Home
Sub Type Single Family Residence
Listing Status Sold
Purchase Type For Sale
Square Footage 1,723 sqft
Price per Sqft $145
Subdivision Not In A Subdivision
MLS Listing ID 10008729
Sold Date 03/12/24
Style House
Bedrooms 4
Full Baths 1
Half Baths 1
Abv Grd Liv Area 1,723
Originating Board Triangle MLS
Year Built 1954
Annual Tax Amount $1,238
Lot Size 0.460 Acres
Acres 0.46
Property Description
Discover the allure of this charming 4-bedroom ranch home in Fayetteville! Greet the day on the front porch with a swing, an ideal spot for morning coffee. Recent renovations include new outlets, light switches, fixtures, and ceiling fans, complemented by a security system for peace of mind. The living space has lots of natural light and features built-ins. It seamlessly connects to a well-appointed kitchen with ample cabinet space, large island, and custom shelving in the pantry. A bonus family room with new carpet and a wood-burning fireplace invites cozy evenings. The four spacious bedrooms offer versatility, suitable for guests or a home office! An unfinished basement provides potential workshop or dry storage space. Outside, a back deck overlooks the fenced backyard, ready for gardening with established flower beds and a lawn sprinkler system! Additional amenities include two storage buildings, a carport, and extra parking space. Conveniently located near shopping and Fort Liberty, this home offers a perfect blend of comfort and accessibility, inviting you to make it your own!
Location
State NC
County Cumberland
Rooms
Other Rooms Shed(s)
Basement Unfinished
Interior
Interior Features Bathtub/Shower Combination, Ceiling Fan(s), Kitchen Island, Pantry, Storage
Heating Gas Pack
Cooling Ceiling Fan(s), Central Air
Flooring Carpet, Hardwood, Laminate
Appliance Dishwasher, Microwave, Oven, Refrigerator, Washer/Dryer
Laundry In Kitchen, Main Level
Exterior
Fence Back Yard
Roof Type Shingle
Porch Covered, Deck, Front Porch
Parking Type Detached Carport, Driveway
Garage No
Private Pool No
Building
Lot Description Sprinklers In Front, Sprinklers In Rear
Foundation Concrete Perimeter
Architectural Style Ranch
Structure Type Brick
New Construction No
Others
Tax ID 0439736268
Special Listing Condition Standard
Read Less

GET MORE INFORMATION




